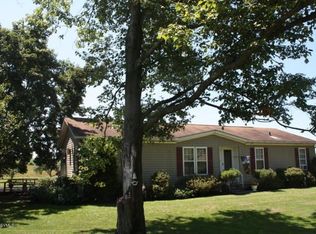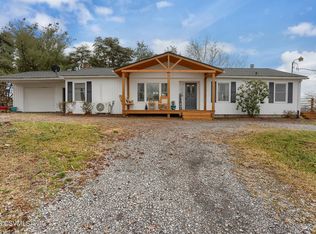Everything you could ask for in one scenic country location! 3 bedroom, 2 bath ranch home with a finished lower level, 4 bedroom, 1.75 bath two story farmhouse, refurbished 2 story barn/milkhouse, and a 3 car detached garage, all set on 3.1 acres in the Lewisburg Area School District.
This property is off market, which means it's not currently listed for sale or rent on Zillow. This may be different from what's available on other websites or public sources.

