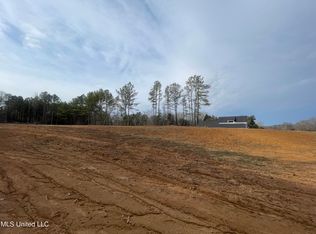Beautiful New Construction - Lewisburg Schools. This beautiful home sits on approx. 2+/- acres and offers 4 bedrooms, 3.5 baths with a wonderful open floor plan. The foyer welcomes you with a view into the great room that has hardwood floors and a brick hearth fireplace. The kitchen has a Huge center island with a breakfast/snack bar, plenty of cabinet space with soft-close cabinets and a cozy breakfast area. The master bedroom has a private salon bath with double sinks, large walk in shower with soaker tub and a HUGE walk in closet. The downstairs also has a nice half bath along with a laundry room with cabinets and sink area. The upstairs is complete with three additional bedrooms, two full baths plus a HUGE game room. This home has tons of upgrades and has an over-sized back porch
This property is off market, which means it's not currently listed for sale or rent on Zillow. This may be different from what's available on other websites or public sources.
