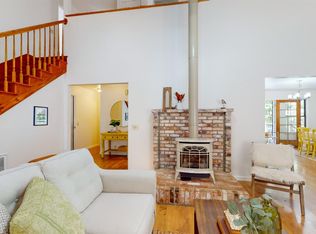Spread out on over 1.50 tree studded acres. Lovely home features 4 bedrooms, 3 baths, some improvements finished or in progress. Surrounded by pines and cedars, this home is move in ready.
This property is off market, which means it's not currently listed for sale or rent on Zillow. This may be different from what's available on other websites or public sources.
