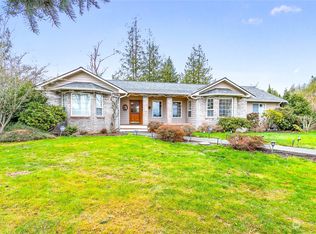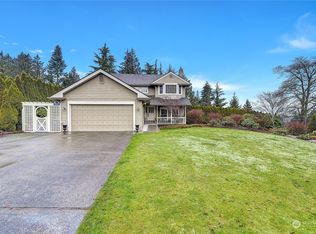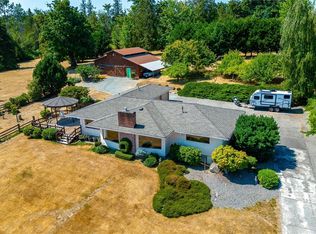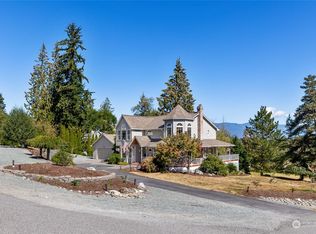Sold
Listed by:
Molly Schumacher,
Latham Realty Unlimited Inc
Bought with: The Agency Camano Island
$875,000
13286 Signe Road, Mount Vernon, WA 98273
3beds
2,456sqft
Single Family Residence
Built in 2003
0.99 Acres Lot
$823,400 Zestimate®
$356/sqft
$3,691 Estimated rent
Home value
$823,400
$749,000 - $906,000
$3,691/mo
Zestimate® history
Loading...
Owner options
Explore your selling options
What's special
Experience the serenity of country living right outside city limits! This immaculate 3-bed, 3-bath home is privately nestled on almost 1 acre in a secluded cul-de-sac. With many recent updates this home combines style, comfort, & luxury. It feels like home with an inviting entryway, flowing floor plan, high ceilings & spacious rooms. This smart home is adorned with gleaming natural light, flexible spaces & lots of storage. The primary suite is desirably located on the main level and presents its own private deck! Enjoy the expansive kitchen with island, granite countertops & large deck overlooking the mesmerizing backyard oasis. Outside you'll find a manicured yard w/ a garden, flowering trees & plants, pond, & the most charming greenhouse!
Zillow last checked: 8 hours ago
Listing updated: June 10, 2024 at 04:22pm
Listed by:
Molly Schumacher,
Latham Realty Unlimited Inc
Bought with:
Tina Rose Smith, 78258
The Agency Camano Island
Source: NWMLS,MLS#: 2216640
Facts & features
Interior
Bedrooms & bathrooms
- Bedrooms: 3
- Bathrooms: 3
- Full bathrooms: 3
- Main level bathrooms: 2
- Main level bedrooms: 1
Primary bedroom
- Level: Main
Bedroom
- Level: Second
Bedroom
- Level: Second
Bathroom full
- Level: Second
Bathroom full
- Level: Main
Bathroom full
- Level: Main
Den office
- Level: Main
Dining room
- Level: Main
Entry hall
- Level: Main
Kitchen with eating space
- Level: Main
Living room
- Level: Main
Utility room
- Level: Main
Heating
- Forced Air
Cooling
- None
Appliances
- Included: Dishwashers_, Dryer(s), GarbageDisposal_, Microwaves_, Refrigerators_, StovesRanges_, Washer(s), Dishwasher(s), Garbage Disposal, Microwave(s), Refrigerator(s), Stove(s)/Range(s)
Features
- Ceiling Fan(s), Dining Room
- Flooring: Ceramic Tile, Hardwood
- Has fireplace: No
- Fireplace features: Gas
Interior area
- Total structure area: 2,456
- Total interior livable area: 2,456 sqft
Property
Parking
- Total spaces: 2
- Parking features: RV Parking, Driveway, Attached Garage
- Attached garage spaces: 2
Features
- Levels: Two
- Stories: 2
- Entry location: Main
- Patio & porch: Ceramic Tile, Hardwood, Ceiling Fan(s), Dining Room, SMART Wired, Walk-In Closet(s)
- Has view: Yes
Lot
- Size: 0.99 Acres
- Features: Cul-De-Sac, Paved, Secluded, Deck, Green House, High Speed Internet, Outbuildings, Patio, RV Parking
- Residential vegetation: Garden Space
Details
- Parcel number: P116651
- Special conditions: Standard
Construction
Type & style
- Home type: SingleFamily
- Property subtype: Single Family Residence
Materials
- Cement/Concrete, Wood Products
- Foundation: Poured Concrete
- Roof: Composition
Condition
- Very Good
- Year built: 2003
Utilities & green energy
- Electric: Company: PSE
- Sewer: Septic Tank, Company: Septic
- Water: Public, Company: Skagit PUD
Community & neighborhood
Location
- Region: Mount Vernon
- Subdivision: Mount Vernon
Other
Other facts
- Listing terms: Cash Out,Conventional,FHA
- Cumulative days on market: 380 days
Price history
| Date | Event | Price |
|---|---|---|
| 6/10/2024 | Sold | $875,000$356/sqft |
Source: | ||
| 4/30/2024 | Pending sale | $875,000$356/sqft |
Source: | ||
| 3/29/2024 | Listed for sale | $875,000$356/sqft |
Source: | ||
Public tax history
Tax history is unavailable.
Neighborhood: 98273
Nearby schools
GreatSchools rating
- 2/10Centennial Elementary SchoolGrades: K-5Distance: 0.8 mi
- 4/10La Venture Middle SchoolGrades: 6-8Distance: 1.8 mi
- 4/10Mount Vernon High SchoolGrades: 9-12Distance: 2.6 mi

Get pre-qualified for a loan
At Zillow Home Loans, we can pre-qualify you in as little as 5 minutes with no impact to your credit score.An equal housing lender. NMLS #10287.



