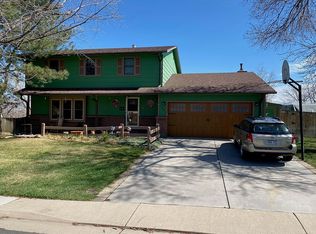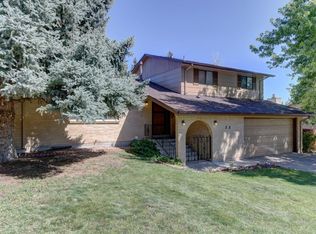Sold for $656,500
$656,500
13286 Rigel Drive, Lone Tree, CO 80124
3beds
2,288sqft
Single Family Residence
Built in 1977
0.26 Acres Lot
$645,400 Zestimate®
$287/sqft
$2,915 Estimated rent
Home value
$645,400
$613,000 - $678,000
$2,915/mo
Zestimate® history
Loading...
Owner options
Explore your selling options
What's special
Location! Location! This updated 3-bedroom home in Acres Green is move-in ready! Situated in a tranquil community with NO HOA, yet conveniently close to everything! Enjoy easy access to Park Meadows Mall, Lone Tree Golf Course, C470, Sky Ridge Medical campus and a variety of restaurants. Step inside to discover soaring ceilings, new flooring, and fresh interior paint. The welcoming living room flows into a formal dining room adjacent to the stunning kitchen. Entertain effortlessly in this open layout featuring new cabinets, quartz countertops, backsplash, and stainless steel appliances. A few steps down leads to the cozy family room with fireplace, newly remodeled bathroom, and convenient storage bench area. Outside, relax on the back patio or bask in the sunshine. Upstairs, find a newly remodeled hall bathroom, 2 bedrooms, and the owner's suite with en-suite bathroom, also tastefully remodeled. Neutral finishes throughout enhance the appeal of this home. The finished basement offers additional living space or a game room. Don't miss this opportunity! Schedule a showing today!
Zillow last checked: 8 hours ago
Listing updated: October 01, 2024 at 11:03am
Listed by:
Steven Kruse 303-319-3333 steven@kentwood.com,
Kentwood Real Estate DTC, LLC,
Kruse Nussbaum Team 303-773-3399,
Kentwood Real Estate DTC, LLC
Bought with:
PPAR Agent Non-REcolorado
NON MLS PARTICIPANT
Source: REcolorado,MLS#: 7186326
Facts & features
Interior
Bedrooms & bathrooms
- Bedrooms: 3
- Bathrooms: 3
- Full bathrooms: 1
- 3/4 bathrooms: 1
- 1/2 bathrooms: 1
Primary bedroom
- Level: Upper
- Area: 151.42 Square Feet
- Dimensions: 11.3 x 13.4
Bedroom
- Level: Upper
- Area: 109.89 Square Feet
- Dimensions: 9.9 x 11.1
Bedroom
- Level: Upper
- Area: 119.89 Square Feet
- Dimensions: 12.11 x 9.9
Primary bathroom
- Level: Upper
- Area: 37.44 Square Feet
- Dimensions: 4.11 x 9.11
Bathroom
- Level: Lower
- Area: 20.55 Square Feet
- Dimensions: 4.11 x 5
Bathroom
- Level: Upper
- Area: 36.28 Square Feet
- Dimensions: 5.11 x 7.1
Dining room
- Level: Main
- Area: 89.89 Square Feet
- Dimensions: 10.1 x 8.9
Family room
- Level: Lower
- Area: 289.05 Square Feet
- Dimensions: 12.3 x 23.5
Great room
- Level: Basement
- Area: 423.55 Square Feet
- Dimensions: 21.5 x 19.7
Kitchen
- Level: Main
- Area: 192.56 Square Feet
- Dimensions: 11.6 x 16.6
Laundry
- Level: Basement
- Area: 87.74 Square Feet
- Dimensions: 8.2 x 10.7
Living room
- Level: Main
- Area: 248.05 Square Feet
- Dimensions: 12.1 x 20.5
Heating
- Forced Air, Natural Gas
Cooling
- Central Air
Appliances
- Included: Dishwasher, Dryer, Oven, Range, Refrigerator, Washer
Features
- Eat-in Kitchen, Entrance Foyer, Quartz Counters, Vaulted Ceiling(s)
- Flooring: Carpet, Vinyl
- Windows: Window Coverings
- Basement: Finished
- Number of fireplaces: 1
- Fireplace features: Family Room
Interior area
- Total structure area: 2,288
- Total interior livable area: 2,288 sqft
- Finished area above ground: 1,664
- Finished area below ground: 593
Property
Parking
- Total spaces: 2
- Parking features: Garage - Attached
- Attached garage spaces: 2
Features
- Levels: Tri-Level
- Patio & porch: Patio
- Fencing: Full
Lot
- Size: 0.26 Acres
Details
- Parcel number: R0145681
- Zoning: SR
- Special conditions: Standard
Construction
Type & style
- Home type: SingleFamily
- Property subtype: Single Family Residence
Materials
- Brick, Frame, Wood Siding
- Roof: Composition
Condition
- Year built: 1977
Utilities & green energy
- Sewer: Public Sewer
- Water: Public
Community & neighborhood
Security
- Security features: Smoke Detector(s)
Location
- Region: Littleton
- Subdivision: Acres Green
Other
Other facts
- Listing terms: Cash,Conventional,FHA,VA Loan
- Ownership: Relo Company
Price history
| Date | Event | Price |
|---|---|---|
| 6/7/2024 | Sold | $656,500-0.4%$287/sqft |
Source: | ||
| 5/9/2024 | Pending sale | $659,000$288/sqft |
Source: | ||
| 5/2/2024 | Listed for sale | $659,000-3.8%$288/sqft |
Source: | ||
| 6/6/2022 | Sold | $685,000+47.3%$299/sqft |
Source: Public Record Report a problem | ||
| 1/4/2022 | Sold | $465,000$203/sqft |
Source: Public Record Report a problem | ||
Public tax history
Tax history is unavailable.
Find assessor info on the county website
Neighborhood: 80124
Nearby schools
GreatSchools rating
- 6/10Acres Green Elementary SchoolGrades: PK-6Distance: 0.3 mi
- 5/10Cresthill Middle SchoolGrades: 7-8Distance: 1.7 mi
- 9/10Highlands Ranch High SchoolGrades: 9-12Distance: 1.9 mi
Schools provided by the listing agent
- Elementary: Acres Green
- Middle: Cresthill
- High: Highlands Ranch
- District: Douglas RE-1
Source: REcolorado. This data may not be complete. We recommend contacting the local school district to confirm school assignments for this home.
Get a cash offer in 3 minutes
Find out how much your home could sell for in as little as 3 minutes with a no-obligation cash offer.
Estimated market value
$645,400

