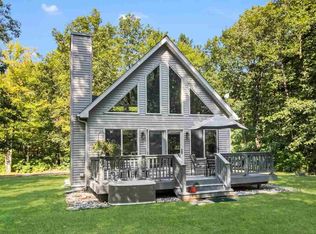Great home to social distance at surrounded by 29 wooded acres (+/-) to enjoy Pure Michigan with over 5000 sq. ft. of living space, cathedral ceilings, actual stone fireplaces, 9 bedrooms, 4.5 bathrooms all in two lodges. The ''Main lodge'' features 2600 (+/-) sq. ft. and includes 6 bedrooms, 2.5 baths, a main floor master bedroom with private bath, main floor laundry, 24 X 30 living room with cathedral ceilings and fireplace, don't forget the 24 X 30 game room. The ''Guest lodge'' features 2400 (+/-) sq. ft. and includes 3 bedrooms, 2 baths, 2 full kitchens, an elevator and an amazing great room with a gas field stone fireplace. the main level of the ''Guest lodge''features a 40 X 60 open area with full kitchen and full bath. Enjoy a game of tennis or horseshoes. Indoor RV hook up!
This property is off market, which means it's not currently listed for sale or rent on Zillow. This may be different from what's available on other websites or public sources.

