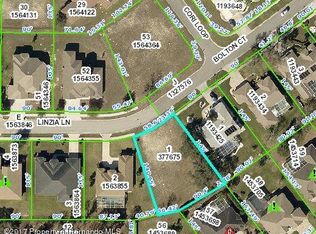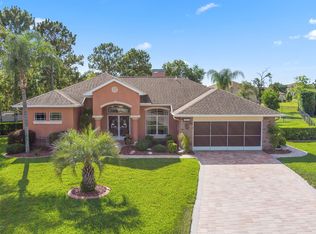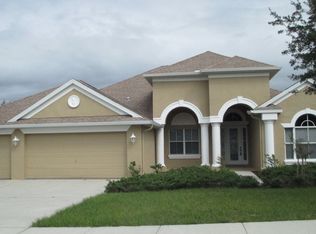Sold for $419,000 on 04/12/24
$419,000
13282 Linzia Ln, Spring Hill, FL 34609
3beds
1,938sqft
Single Family Residence
Built in 2009
0.34 Acres Lot
$413,500 Zestimate®
$216/sqft
$2,185 Estimated rent
Home value
$413,500
$389,000 - $442,000
$2,185/mo
Zestimate® history
Loading...
Owner options
Explore your selling options
What's special
Welcome to your dream home at 13282 Linzia Lane, nestled within the prestigious gated community of Pristine Place. This exquisite single-family residence offers the epitome of luxury living, boasting 3 bedrooms plus an office, 2.5 baths, and a 2-car side load garage, all spread across 1,938 square feet of impeccably designed space. As you enter through the double doors, you're greeted by the light and bright foyer. The interior features high ceilings, a split bedroom plan for added privacy, and a thoughtful layout that maximizes both comfort and functionality. Enjoy your laundry duty with this sizable laundry room and front-load washer and front-load gas dryer. The heart of the home lies in the stunning kitchen, outfitted with stainless steel appliances, including a gas range oven, and abundant cabinet space for all your culinary needs. The adjacent dining room offers breathtaking views of the pool and spa through large butt-joint windows, creating a serene ambiance for every meal. Retreat to the luxurious primary suite, complete with a tray ceiling, private entry/exit to the lanai, and an en-suite bath that rivals a spa retreat, featuring ample counter and storage area as well as dual sinks. Indulge in the oversized jacuzzi-style garden tub, walk-in shower with dual heads and rainfall extension, providing the ultimate in relaxation and convenience. Step outside to your own private oasis, where a covered brick-paver lanai awaits, housing a screened-in, heated pool/spa combo and propane gas hookup for your grill. Entertain guests or simply unwind in style while enjoying the tranquil surroundings. The pool features programmable multi-color lights, a 3-year new salt system, a brand-new pump and a 2-year new propane heater ensuring your enjoyment year-round. Beyond the confines of your home, the community offers an array of amenities, including a large pool, playground, gym, tennis/ pickleball courts, and reception hall, providing endless opportunities for recreation and socializing.
Schedule your showing today and make this extraordinary property your forever home.
Zillow last checked: 8 hours ago
Listing updated: November 15, 2024 at 08:08pm
Listed by:
Scott Goldsborough 813-363-6745,
Century 21 Alliance Realty
Bought with:
Scott Goldsborough, SL3565948
Century 21 Alliance Realty
Source: HCMLS,MLS#: 2237160
Facts & features
Interior
Bedrooms & bathrooms
- Bedrooms: 3
- Bathrooms: 3
- Full bathrooms: 2
- 1/2 bathrooms: 1
Primary bedroom
- Level: Main
- Area: 201.09
- Dimensions: 11.11x18.1
Primary bedroom
- Level: Main
- Area: 201.09
- Dimensions: 11.11x18.1
Kitchen
- Level: Main
- Area: 226.08
- Dimensions: 14.4x15.7
Kitchen
- Level: Main
- Area: 226.08
- Dimensions: 14.4x15.7
Living room
- Level: Main
- Area: 237.29
- Dimensions: 18.1x13.11
Living room
- Level: Main
- Area: 237.29
- Dimensions: 18.1x13.11
Heating
- Central, Electric
Cooling
- Central Air, Electric
Appliances
- Included: Dishwasher, Disposal, Dryer, Gas Cooktop, Gas Oven, Microwave, Refrigerator, Washer
- Laundry: Sink
Features
- Ceiling Fan(s), Double Vanity, Open Floorplan, Primary Bathroom -Tub with Separate Shower, Master Downstairs, Walk-In Closet(s), Split Plan
- Flooring: Carpet, Tile, Wood
- Has fireplace: No
Interior area
- Total structure area: 1,938
- Total interior livable area: 1,938 sqft
Property
Parking
- Total spaces: 2
- Parking features: Attached, Garage Door Opener
- Attached garage spaces: 2
Features
- Levels: One
- Stories: 1
- Patio & porch: Front Porch, Patio
- Has private pool: Yes
- Pool features: Gas Heat, In Ground, Salt Water, Screen Enclosure
- Has spa: Yes
- Spa features: Above Ground, Heated, Private
Lot
- Size: 0.34 Acres
- Features: Irregular Lot
Details
- Parcel number: R15 223 18 3265 0000 0020
- Zoning: PDP
- Zoning description: Planned Development Project
Construction
Type & style
- Home type: SingleFamily
- Architectural style: Contemporary
- Property subtype: Single Family Residence
Materials
- Block, Concrete, Stucco
- Roof: Shingle
Condition
- Fixer
- New construction: No
- Year built: 2009
Utilities & green energy
- Electric: Underground
- Sewer: Public Sewer
- Water: Public
- Utilities for property: Cable Available, Electricity Available, Propane
Community & neighborhood
Security
- Security features: Smoke Detector(s)
Location
- Region: Spring Hill
- Subdivision: Pristine Place Phase 6
HOA & financial
HOA
- Has HOA: Yes
- HOA fee: $230 quarterly
- Amenities included: Clubhouse, Fitness Center, Gated, Park, Pool, Tennis Court(s), Other
- Services included: Maintenance Grounds, Other
Other
Other facts
- Listing terms: Cash,Conventional,FHA,Lease Option,VA Loan
- Road surface type: Paved
Price history
| Date | Event | Price |
|---|---|---|
| 4/12/2024 | Sold | $419,000$216/sqft |
Source: | ||
| 3/11/2024 | Pending sale | $419,000$216/sqft |
Source: | ||
| 3/8/2024 | Listed for sale | $419,000+713.6%$216/sqft |
Source: | ||
| 8/25/2008 | Sold | $51,500-23.1%$27/sqft |
Source: Public Record | ||
| 2/28/2007 | Sold | $67,000$35/sqft |
Source: Public Record | ||
Public tax history
| Year | Property taxes | Tax assessment |
|---|---|---|
| 2024 | $5,293 +3.4% | $295,020 +10% |
| 2023 | $5,120 +8.2% | $268,200 +10% |
| 2022 | $4,732 +11.3% | $243,818 +10% |
Find assessor info on the county website
Neighborhood: Pristine Place
Nearby schools
GreatSchools rating
- 6/10Pine Grove Elementary SchoolGrades: PK-5Distance: 5.3 mi
- 5/10Powell Middle SchoolGrades: 6-8Distance: 1 mi
- 2/10Central High SchoolGrades: 9-12Distance: 5.1 mi
Schools provided by the listing agent
- Elementary: Pine Grove
- Middle: Powell
- High: Central
Source: HCMLS. This data may not be complete. We recommend contacting the local school district to confirm school assignments for this home.
Get a cash offer in 3 minutes
Find out how much your home could sell for in as little as 3 minutes with a no-obligation cash offer.
Estimated market value
$413,500
Get a cash offer in 3 minutes
Find out how much your home could sell for in as little as 3 minutes with a no-obligation cash offer.
Estimated market value
$413,500


