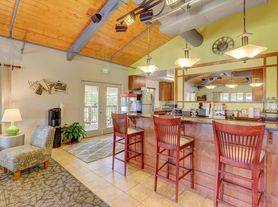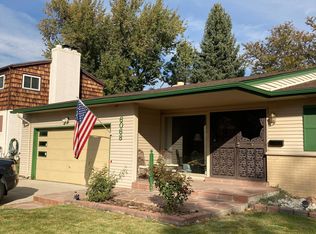Welcome to Arvada Colorado!
FULLY FURNISHED 3 bedroom, 1 bathroom, upper level unit is ideal for traveling professionals, explorers, and small groups looking for a chill and cozy stay. Located just minutes from Olde Town Arvada with restaurants, bars, and shopping, as well as quick access to I-70 for weekend getaways to the mountains, or easy access to Downtown Denver, this location is perfect. Whether you're looking for a peaceful retreat or a base for exploring the surrounding area, this house is all you need!
One month minimum lease requirement. Mature dogs considered with deposit/interview. Driveway parking and off-street parking available. Listing is furnished and outfitted with everything you may need!
House for rent
Accepts Zillow applications
$3,495/mo
13281 W 65th Ave, Arvada, CO 80004
3beds
1,153sqft
Price may not include required fees and charges.
Single family residence
Available now
Small dogs OK
Central air
In unit laundry
Off street parking
Forced air
What's special
Off-street parking
- 99 days |
- -- |
- -- |
Travel times
Facts & features
Interior
Bedrooms & bathrooms
- Bedrooms: 3
- Bathrooms: 1
- Full bathrooms: 1
Heating
- Forced Air
Cooling
- Central Air
Appliances
- Included: Dishwasher, Dryer, Freezer, Microwave, Oven, Refrigerator, Washer
- Laundry: In Unit
Features
- Flooring: Carpet, Hardwood
- Furnished: Yes
Interior area
- Total interior livable area: 1,153 sqft
Property
Parking
- Parking features: Off Street
- Details: Contact manager
Features
- Exterior features: Driveway Parking, Heating system: Forced Air
Details
- Parcel number: 3906410029
Construction
Type & style
- Home type: SingleFamily
- Property subtype: Single Family Residence
Community & HOA
Location
- Region: Arvada
Financial & listing details
- Lease term: 1 Month
Price history
| Date | Event | Price |
|---|---|---|
| 9/1/2025 | Price change | $3,495-16.6%$3/sqft |
Source: Zillow Rentals | ||
| 8/13/2025 | Price change | $4,189+8.1%$4/sqft |
Source: Zillow Rentals | ||
| 8/7/2025 | Price change | $3,875-7.5%$3/sqft |
Source: Zillow Rentals | ||
| 7/8/2025 | Listed for rent | $4,189+19.9%$4/sqft |
Source: Zillow Rentals | ||
| 3/11/2025 | Listing removed | $3,495$3/sqft |
Source: Zillow Rentals | ||

