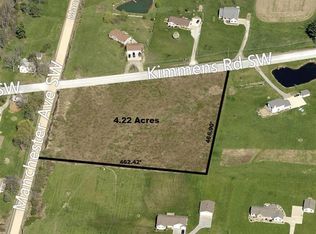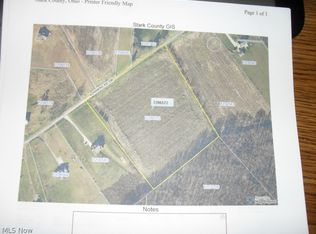Sold for $142,000 on 09/12/24
$142,000
13280 Kimmens Rd SW, Massillon, OH 44647
3beds
1,572sqft
Single Family Residence
Built in 1890
0.88 Acres Lot
$149,000 Zestimate®
$90/sqft
$1,215 Estimated rent
Home value
$149,000
$127,000 - $176,000
$1,215/mo
Zestimate® history
Loading...
Owner options
Explore your selling options
What's special
FEELS LIKE HOME!!! This welcoming 3 generation home is available to purchase for the first time in decades. Situated on nearly an acre, this home offers private, country living in the desirable Tuslaw LSD. Whether enjoying the farmland view from the enclosed front porch or the 'secret garden' view from the sunroom or deck, this is the perfect home for rest and relaxation. The eat-in kitchen provides ample space for entertaining, plus there is additional dining space between the kitchen and living room for larger gatherings. The spacious kitchen also offers Shrock cabinets with Corian countertops and ample storage, including a large pantry and built-in desk. The gas stove, built-in microwave, dishwasher and sit-down peninsula are all there for your convenience as well. There is even an in-line gas grill on the second deck off of the sunroom (no more filling up propane tanks!!). 2 storage sheds are on site in addition to the detached garage with carport. The full bath on the main level with tub/shower combination also houses the laundry room closet for your convenience. The 3 bedrooms are all located on the 2nd floor. The furnace was installed in 2022. So much to mention that you simply need to see for yourself. Don't miss this rare opportunity and schedule your showing today! Thank You!
Zillow last checked: 8 hours ago
Listing updated: September 12, 2024 at 07:10pm
Listing Provided by:
Robert D Fincher bobfincher@kw.com330-495-0721,
Keller Williams Legacy Group Realty
Bought with:
Marcy J Imperi, 2006004620
Plum Tree Realty, LLC
Source: MLS Now,MLS#: 5059957 Originating MLS: Stark Trumbull Area REALTORS
Originating MLS: Stark Trumbull Area REALTORS
Facts & features
Interior
Bedrooms & bathrooms
- Bedrooms: 3
- Bathrooms: 1
- Full bathrooms: 1
- Main level bathrooms: 1
Bedroom
- Level: Second
- Dimensions: 13 x 11
Bedroom
- Level: Second
- Dimensions: 12 x 12
Bedroom
- Level: Second
- Dimensions: 13 x 11
Bathroom
- Level: First
- Dimensions: 11 x 11
Dining room
- Description: Pella bay window
- Level: First
- Dimensions: 15 x 8
Eat in kitchen
- Description: Shrock cabinets, Pella windows
- Level: First
- Dimensions: 27 x 11
Living room
- Level: First
- Dimensions: 17 x 12
Heating
- Gas
Cooling
- Central Air
Appliances
- Included: Dishwasher, Microwave, Range, Refrigerator, Water Softener
- Laundry: In Bathroom
Features
- Basement: Unfinished,Sump Pump
- Has fireplace: No
Interior area
- Total structure area: 1,572
- Total interior livable area: 1,572 sqft
- Finished area above ground: 1,572
Property
Parking
- Total spaces: 2
- Parking features: Detached Carport, Detached, Garage
- Garage spaces: 1
- Carport spaces: 1
- Covered spaces: 2
Features
- Levels: Two
- Stories: 2
- Patio & porch: Enclosed, Front Porch, Patio, Porch
Lot
- Size: 0.88 Acres
Details
- Additional structures: Outbuilding, Shed(s), Storage
- Parcel number: 07200103
Construction
Type & style
- Home type: SingleFamily
- Architectural style: Conventional
- Property subtype: Single Family Residence
Materials
- Vinyl Siding
- Roof: Asphalt,Fiberglass,Shingle
Condition
- Year built: 1890
Utilities & green energy
- Sewer: Septic Tank
- Water: Well
Community & neighborhood
Location
- Region: Massillon
- Subdivision: Tuscarawas Sec 16
Other
Other facts
- Listing terms: Cash,Conventional
Price history
| Date | Event | Price |
|---|---|---|
| 9/12/2024 | Sold | $142,000+1.5%$90/sqft |
Source: | ||
| 8/15/2024 | Pending sale | $139,900$89/sqft |
Source: | ||
| 8/9/2024 | Listed for sale | $139,900$89/sqft |
Source: | ||
Public tax history
| Year | Property taxes | Tax assessment |
|---|---|---|
| 2024 | $1,213 +34% | $44,240 +37.2% |
| 2023 | $906 -2% | $32,240 |
| 2022 | $924 -1.4% | $32,240 |
Find assessor info on the county website
Neighborhood: 44647
Nearby schools
GreatSchools rating
- 7/10Tuslaw Middle SchoolGrades: 5-8Distance: 2 mi
- 8/10Tuslaw High SchoolGrades: 9-12Distance: 2.1 mi
- 7/10Tuslaw Elementary SchoolGrades: K-4Distance: 2.2 mi
Schools provided by the listing agent
- District: Tuslaw LSD - 7617
Source: MLS Now. This data may not be complete. We recommend contacting the local school district to confirm school assignments for this home.

Get pre-qualified for a loan
At Zillow Home Loans, we can pre-qualify you in as little as 5 minutes with no impact to your credit score.An equal housing lender. NMLS #10287.
Sell for more on Zillow
Get a free Zillow Showcase℠ listing and you could sell for .
$149,000
2% more+ $2,980
With Zillow Showcase(estimated)
$151,980
