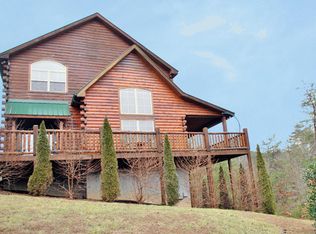This 2 bedroom, 2 bath cabin is perfect for any family looking for an overnight rental or second home with a beautiful view in the Smoky Mountains!! Open, spacious, and fresh. As you walk into this cabin, you will be greeted with an open floor plan with 6 person dining table, fully stocked kitchen with a four top breakfast bar, laundry closet, owners closet, and living room with a pull out queen sleeper sofa and recliners to sit back and enjoy the fireplace. Head outside to the wrap around deck with a 5-person hot tub. Just off the kitchen is 1 of 2 master suites with a king size bed, large walk-in closet and dresser for extra space. The large master bathroom has a stand-up shower, Jack and Jill sinks, large Jacuzzi tub and opens to the living and dining area. Overlooking the living room, is the upstairs loft with a twin and full futon bunk bed, pool table, and 4-top pub table. It's a great place to get the family together for hours of fun! Just off the loft is the 2nd king master bedroom with a huge closet and full bath with additional closet/storage. Additional features include cathedral ceilings, ample parking for 6 cars, fire pit, and city water.
This property is off market, which means it's not currently listed for sale or rent on Zillow. This may be different from what's available on other websites or public sources.

