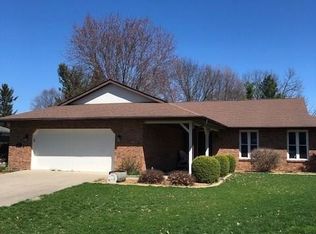Sold for $325,000 on 09/23/24
$325,000
1328 Wood Mill Dr, Springfield, IL 62704
4beds
3,381sqft
Single Family Residence, Residential
Built in 1984
0.45 Acres Lot
$342,800 Zestimate®
$96/sqft
$2,986 Estimated rent
Home value
$342,800
$312,000 - $377,000
$2,986/mo
Zestimate® history
Loading...
Owner options
Explore your selling options
What's special
Impeccably maintained, spacious home on a large lot in lovely Koke Mill East Subdivision on Springfield's west side. This home features four bedrooms and 2.5 bathrooms. Take one step inside the front foyer and you'll find that this home just shines with pride! There is a light-filled living room to the right that abuts the formal dining room. The kitchen with solid surface countertops flows right into the breakfast area and family room with custom bookshelves beyond creating an ideal layout for hosting parties and holiday gatherings. The main attraction here is the expansive screened-in back porch overlooking the professionally-landscaped yard designed by Chelley Gerber. Downstairs there is a partially finished basement with the quintessential rec room complete with pool table that converts to a ping pong table. This stays along with all the accessories! Upstairs has four bedrooms, the largest to the right with a walk-in closet and en suite full bathroom. The three guest rooms are nicely sized and share a hall bathroom. There is a main floor laundry room right off the garage that is sure to help with organization. Schedule your tour and see how much this loved-home has to offer!
Zillow last checked: 8 hours ago
Listing updated: September 27, 2024 at 01:01pm
Listed by:
Megan M Pressnall Offc:217-787-7000,
The Real Estate Group, Inc.
Bought with:
Melissa D Vorreyer, 475100751
RE/MAX Professionals
Source: RMLS Alliance,MLS#: CA1031238 Originating MLS: Capital Area Association of Realtors
Originating MLS: Capital Area Association of Realtors

Facts & features
Interior
Bedrooms & bathrooms
- Bedrooms: 4
- Bathrooms: 3
- Full bathrooms: 2
- 1/2 bathrooms: 1
Bedroom 1
- Level: Upper
- Dimensions: 16ft 6in x 27ft 7in
Bedroom 2
- Level: Upper
- Dimensions: 12ft 9in x 9ft 1in
Bedroom 3
- Level: Upper
- Dimensions: 10ft 9in x 13ft 2in
Bedroom 4
- Level: Upper
- Dimensions: 12ft 3in x 14ft 1in
Other
- Level: Main
- Dimensions: 10ft 11in x 13ft 2in
Other
- Level: Main
- Dimensions: 13ft 2in x 11ft 1in
Other
- Area: 850
Additional room
- Description: Sun Room
- Level: Main
- Dimensions: 17ft 11in x 12ft 1in
Family room
- Level: Main
- Dimensions: 23ft 9in x 13ft 2in
Kitchen
- Level: Main
- Dimensions: 10ft 4in x 13ft 2in
Laundry
- Level: Main
- Dimensions: 6ft 7in x 6ft 1in
Living room
- Level: Main
- Dimensions: 16ft 6in x 15ft 8in
Main level
- Area: 1335
Recreation room
- Level: Basement
- Dimensions: 28ft 9in x 29ft 2in
Upper level
- Area: 1196
Heating
- Forced Air, Heat Pump
Cooling
- Central Air, Heat Pump
Appliances
- Included: Dishwasher, Disposal, Dryer, Microwave, Range, Refrigerator, Washer, Water Purifier, Gas Water Heater
Features
- Solid Surface Counter, Ceiling Fan(s), High Speed Internet
- Windows: Blinds
- Basement: Cellar,Crawl Space,Partial,Partially Finished
- Number of fireplaces: 1
- Fireplace features: Family Room, Gas Log
Interior area
- Total structure area: 2,531
- Total interior livable area: 3,381 sqft
Property
Parking
- Total spaces: 2
- Parking features: Attached
- Attached garage spaces: 2
- Details: Number Of Garage Remotes: 1
Features
- Patio & porch: Screened
Lot
- Size: 0.45 Acres
- Dimensions: 82 x 156
- Features: Level
Details
- Additional structures: Shed(s)
- Parcel number: 21010226020
- Other equipment: Radon Mitigation System
Construction
Type & style
- Home type: SingleFamily
- Property subtype: Single Family Residence, Residential
Materials
- Frame, Brick, Wood Siding
- Foundation: Concrete Perimeter
- Roof: Shingle
Condition
- New construction: No
- Year built: 1984
Utilities & green energy
- Sewer: Public Sewer
- Water: Public
- Utilities for property: Cable Available
Community & neighborhood
Location
- Region: Springfield
- Subdivision: Koke Mill East
HOA & financial
HOA
- Has HOA: Yes
- HOA fee: $100 annually
Other
Other facts
- Road surface type: Paved
Price history
| Date | Event | Price |
|---|---|---|
| 9/23/2024 | Sold | $325,000$96/sqft |
Source: | ||
| 8/29/2024 | Pending sale | $325,000$96/sqft |
Source: | ||
| 8/19/2024 | Listed for sale | $325,000$96/sqft |
Source: | ||
Public tax history
| Year | Property taxes | Tax assessment |
|---|---|---|
| 2024 | $7,185 +5.3% | $96,543 +9.5% |
| 2023 | $6,824 +5.7% | $88,184 +6.2% |
| 2022 | $6,455 +4% | $83,039 +3.9% |
Find assessor info on the county website
Neighborhood: 62704
Nearby schools
GreatSchools rating
- 9/10Owen Marsh Elementary SchoolGrades: K-5Distance: 0.8 mi
- 2/10U S Grant Middle SchoolGrades: 6-8Distance: 1.7 mi
- 7/10Springfield High SchoolGrades: 9-12Distance: 2.8 mi
Schools provided by the listing agent
- Elementary: Owen Marsh
- Middle: US Grant
- High: Springfield
Source: RMLS Alliance. This data may not be complete. We recommend contacting the local school district to confirm school assignments for this home.

Get pre-qualified for a loan
At Zillow Home Loans, we can pre-qualify you in as little as 5 minutes with no impact to your credit score.An equal housing lender. NMLS #10287.
