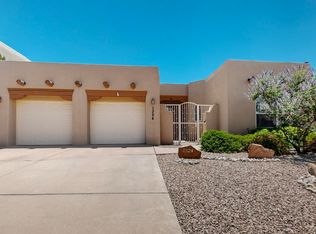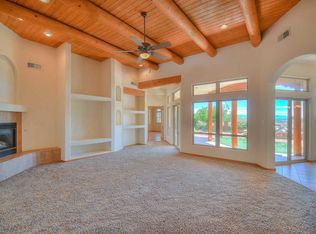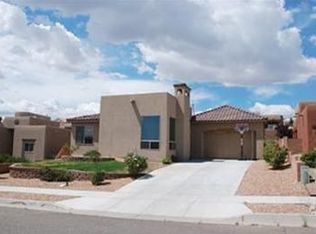Sold
Price Unknown
1328 Wilkes Way SE, Rio Rancho, NM 87124
3beds
2,200sqft
Single Family Residence
Built in 2007
6,534 Square Feet Lot
$458,900 Zestimate®
$--/sqft
$2,340 Estimated rent
Home value
$458,900
$413,000 - $509,000
$2,340/mo
Zestimate® history
Loading...
Owner options
Explore your selling options
What's special
Grande Open Oct 12, 1-3p and Oct 13 2-4Elegant Trinity Estates Tuscan features quality craftsmanship, bright, light, so many big windows, tile / membrane roof, gated front courtyard, city and peek-a-boo mountain views, lush back patio. Stunning travertine floors, 2 classic kiva fireplaces--one in open great room and one in owner's suite. Spacious chef's kitchen - counter bar seating for 8, dining, corner pantry, circular skylight, gas stove, custom hood, granite countertops, custom cherry cabinets, stainless steel appliances. Owner's suite features spa bath, large walk-in closet, sep shower, new soaking tub. Built-in surround sound, outdoor grill and outdoor pergola. Neighborhood access to miles of paved view laden trails; 3 blocks to Intel, 5 min to Cottonwood Mall, 25 to Intl Airport
Zillow last checked: 8 hours ago
Listing updated: November 26, 2024 at 09:15am
Listed by:
Venturi Realty Group 505-448-8888,
Real Broker, LLC,
Jane Elizabeth Way 505-263-2529,
Real Broker, LLC
Bought with:
Jonathan P Tenorio, 50026
Keller Williams Realty
Source: SWMLS,MLS#: 1071767
Facts & features
Interior
Bedrooms & bathrooms
- Bedrooms: 3
- Bathrooms: 2
- Full bathrooms: 2
Primary bedroom
- Level: Main
- Area: 345.23
- Dimensions: 18.17 x 19
Bedroom 2
- Level: Main
- Area: 230.82
- Dimensions: 13.25 x 17.42
Bedroom 3
- Level: Main
- Area: 141.27
- Dimensions: 12.75 x 11.08
Dining room
- Level: Main
- Area: 243.61
- Dimensions: 17 x 14.33
Kitchen
- Level: Main
- Area: 175.56
- Dimensions: 13.33 x 13.17
Living room
- Level: Main
- Area: 517.76
- Dimensions: 20.17 x 25.67
Heating
- Combination, Central, Forced Air, Natural Gas
Cooling
- Refrigerated
Appliances
- Included: Dryer, Dishwasher, Free-Standing Gas Range, Disposal, Instant Hot Water, Refrigerator, Range Hood, Self Cleaning Oven, Washer
- Laundry: Washer Hookup, Dryer Hookup, ElectricDryer Hookup
Features
- Breakfast Bar, Bookcases, Ceiling Fan(s), Dual Sinks, Entrance Foyer, Great Room, Garden Tub/Roman Tub, High Speed Internet, Country Kitchen, Kitchen Island, Main Level Primary, Pantry, Skylights, Separate Shower, Water Closet(s), Walk-In Closet(s)
- Flooring: Carpet, Tile
- Windows: Double Pane Windows, Insulated Windows, Low-Emissivity Windows, Thermal Windows, Skylight(s)
- Has basement: No
- Number of fireplaces: 2
- Fireplace features: Custom, Gas Log, Kiva
Interior area
- Total structure area: 2,200
- Total interior livable area: 2,200 sqft
Property
Parking
- Total spaces: 2
- Parking features: Attached, Garage
- Attached garage spaces: 2
Features
- Levels: One
- Stories: 1
- Patio & porch: Covered, Patio
- Exterior features: Courtyard, Outdoor Grill, Private Yard, Sprinkler/Irrigation
- Fencing: Wall
- Has view: Yes
Lot
- Size: 6,534 sqft
- Features: Landscaped, Sprinklers Automatic, Views
Details
- Additional structures: Pergola
- Parcel number: R088259
- Zoning description: SU
Construction
Type & style
- Home type: SingleFamily
- Architectural style: Mediterranean
- Property subtype: Single Family Residence
Materials
- Frame, Stucco
- Roof: Membrane,Mixed,Rubber,Tile
Condition
- Resale
- New construction: No
- Year built: 2007
Utilities & green energy
- Sewer: Public Sewer
- Water: Public
- Utilities for property: Electricity Connected, Natural Gas Available, Sewer Connected, Water Connected
Green energy
- Energy efficient items: Windows
- Energy generation: None
Community & neighborhood
Security
- Security features: Security System, Smoke Detector(s)
Location
- Region: Rio Rancho
- Subdivision: Trinity Estates
Other
Other facts
- Listing terms: Cash,Conventional,FHA,VA Loan
- Road surface type: Paved
Price history
| Date | Event | Price |
|---|---|---|
| 11/22/2024 | Sold | -- |
Source: | ||
| 10/14/2024 | Pending sale | $464,900$211/sqft |
Source: | ||
| 10/10/2024 | Listed for sale | $464,900+55%$211/sqft |
Source: | ||
| 4/24/2013 | Sold | -- |
Source: Agent Provided Report a problem | ||
| 3/23/2013 | Price change | $299,900-2.9%$136/sqft |
Source: Coldwell Banker Legacy #753073 Report a problem | ||
Public tax history
| Year | Property taxes | Tax assessment |
|---|---|---|
| 2025 | $5,624 +100.3% | $163,176 +85.6% |
| 2024 | $2,809 +3% | $87,929 +3% |
| 2023 | $2,726 +2.3% | $85,368 +3% |
Find assessor info on the county website
Neighborhood: 87124
Nearby schools
GreatSchools rating
- 5/10Rio Rancho Elementary SchoolGrades: K-5Distance: 0.9 mi
- 7/10Rio Rancho Middle SchoolGrades: 6-8Distance: 3.3 mi
- 7/10Rio Rancho High SchoolGrades: 9-12Distance: 2.2 mi
Get a cash offer in 3 minutes
Find out how much your home could sell for in as little as 3 minutes with a no-obligation cash offer.
Estimated market value$458,900
Get a cash offer in 3 minutes
Find out how much your home could sell for in as little as 3 minutes with a no-obligation cash offer.
Estimated market value
$458,900


