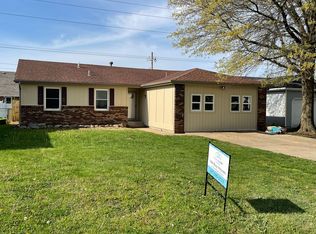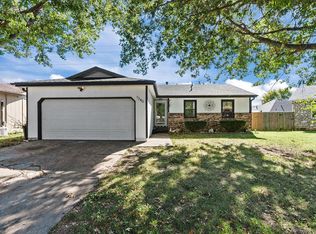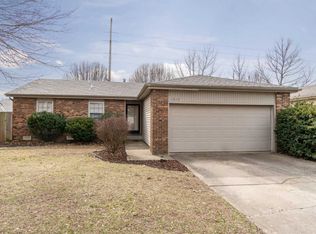Closed
Price Unknown
1328 W Downing Street, Springfield, MO 65807
3beds
1,254sqft
Single Family Residence
Built in 1978
6,534 Square Feet Lot
$206,300 Zestimate®
$--/sqft
$1,351 Estimated rent
Home value
$206,300
$188,000 - $227,000
$1,351/mo
Zestimate® history
Loading...
Owner options
Explore your selling options
What's special
Welcome home to 1328 West Downing Street. This lovely home has a recently replaced roof in 2020, a newly updated master bath, and brand new carpet in two of the spare bedrooms. There are laminate floors throughout the rest of the home, making it easy to maintain. As you walk into the living room you discover an open, comfortable space with plenty of room for large furniture, and space to gather around the wood burning fireplace. The kitchen area is partially open as well for easy conversation while entertaining. The inviting eat-in kitchen/dining area is spacious and offers an attached island for extra counter space, and a newer oversized kitchen sink for your prepping and cooking needs. At the other end of the home you will find three cozy bedrooms with the hall bath and large laundry room close by. As you make your way out back, you will find a full fenced back yard with a fire pit and portable benches (that stay!), great for pleasant evenings outside. The neighborhood is conveniently located super close to dining, shopping, Hyvee, Greenway Trails, entertainment, the Botanical Gardens and Mizumoto Japanese Stroll Garden, and highway access! Other public amenities and entertainment nearby include Bass Pro, the Medical Mile, and downtown! Parkview school district!
Zillow last checked: 8 hours ago
Listing updated: August 28, 2024 at 06:50pm
Listed by:
Anthony E Carroll 417-576-6699,
EXP Realty LLC
Bought with:
Erin Herman, 2004034332
Old World Realty, LLC
Source: SOMOMLS,MLS#: 60268651
Facts & features
Interior
Bedrooms & bathrooms
- Bedrooms: 3
- Bathrooms: 2
- Full bathrooms: 2
Heating
- Central, Forced Air, Natural Gas
Cooling
- Central Air
Appliances
- Included: Electric Cooktop, Dishwasher, Disposal, Free-Standing Electric Oven, Gas Water Heater, Refrigerator
- Laundry: Laundry Room
Features
- Laminate Counters, Walk-in Shower
- Flooring: Carpet, Laminate
- Windows: Blinds, Double Pane Windows
- Has basement: No
- Attic: Access Only:No Stairs
- Has fireplace: Yes
- Fireplace features: Blower Fan, Living Room, Wood Burning
Interior area
- Total structure area: 1,254
- Total interior livable area: 1,254 sqft
- Finished area above ground: 1,254
- Finished area below ground: 0
Property
Parking
- Total spaces: 2
- Parking features: Driveway, Garage Faces Front, On Street
- Attached garage spaces: 2
- Has uncovered spaces: Yes
Features
- Levels: One
- Stories: 1
- Patio & porch: Patio
- Exterior features: Rain Gutters
- Fencing: Chain Link,Privacy,Shared
- Has view: Yes
- View description: City
Lot
- Size: 6,534 sqft
- Dimensions: 55 x 116
Details
- Parcel number: 881335314017
Construction
Type & style
- Home type: SingleFamily
- Architectural style: Ranch
- Property subtype: Single Family Residence
Materials
- Vinyl Siding
- Foundation: Brick/Mortar, Block, Crawl Space
- Roof: Composition
Condition
- Year built: 1978
Utilities & green energy
- Sewer: Public Sewer
- Water: Public
Community & neighborhood
Location
- Region: Springfield
- Subdivision: Southside Dev
Other
Other facts
- Listing terms: Cash,Conventional,FHA,VA Loan
- Road surface type: Concrete, Asphalt
Price history
| Date | Event | Price |
|---|---|---|
| 6/14/2024 | Sold | -- |
Source: | ||
| 5/23/2024 | Pending sale | $200,000$159/sqft |
Source: | ||
| 5/17/2024 | Listed for sale | $200,000+54%$159/sqft |
Source: | ||
| 8/13/2020 | Listing removed | $129,900$104/sqft |
Source: Keller Williams #60167142 | ||
| 6/29/2020 | Pending sale | $129,900$104/sqft |
Source: Keller Williams #60167142 | ||
Public tax history
| Year | Property taxes | Tax assessment |
|---|---|---|
| 2024 | $1,151 +0.6% | $21,460 |
| 2023 | $1,145 +8.8% | $21,460 +11.4% |
| 2022 | $1,052 +0% | $19,270 |
Find assessor info on the county website
Neighborhood: Mark Twain
Nearby schools
GreatSchools rating
- 5/10Mark Twain Elementary SchoolGrades: PK-5Distance: 0.4 mi
- 5/10Jarrett Middle SchoolGrades: 6-8Distance: 2.4 mi
- 4/10Parkview High SchoolGrades: 9-12Distance: 1.7 mi
Schools provided by the listing agent
- Elementary: SGF-Mark Twain
- Middle: SGF-Jarrett
- High: SGF-Parkview
Source: SOMOMLS. This data may not be complete. We recommend contacting the local school district to confirm school assignments for this home.



