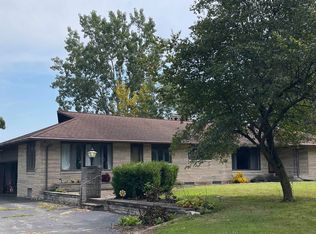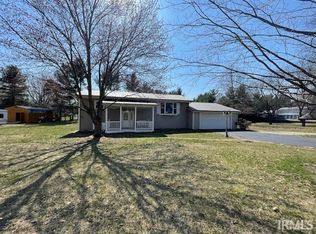Very well cared for bi-level home with 3 bedrooms and 2 1/2 bathrooms and 2-car attached garage with a 1-car detached heated garage/shop. Finished walk-out basement includes family room and bonus room currently used as a bedroom. Close to schools and shopping. You will be stunned when you walk into the beautiful great room with new 20x20 addition added in 2010. Updates include: Roof; Windows; Siding and Insulation; 92% Efficient Furnace, Air Cleaner and Central Air; Laminate Wood Floors and Carpet; Stove/Range; Microwave; New Countertops & Backsplash in Kitchen; Interior 6-Panel Doors; Siding & Insulation; and Septic System. In addition to the attached 2-car garage, there is also a detached 14'x20' heated 1-car garage/shop with an 8x20 covered porch. This property is truly a must-see!
This property is off market, which means it's not currently listed for sale or rent on Zillow. This may be different from what's available on other websites or public sources.

