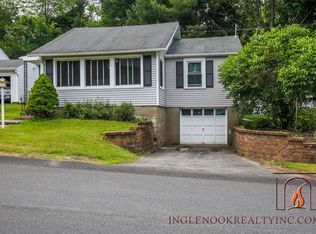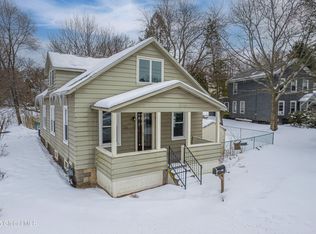Remodeled colonial in the heart of Niskayuna within walking distance to Nisky high school & the local co-op. Renovations done by homeRegen by Marini Residential Services and will please those with the most discerning taste. You will not be able to find another home under 300K that is upgraded this nicely. Refinished HW floors throughout. Granite kitchen w/ breakfast bar area, SS appliances, eat in quarters, & updated powder bath. Stylish family room w/ recessed lighting, wood-burning FP, built in shelving, all new replacement windows w/ low E glass, & custom archway along w/ a large sitting area and bright living room. 2nd floor feat 3 BR's built-in shelving & a gorgeous upgraded full bath. Finished basement feats rec room/4th BR, laundry area, tons of unfinished storage & detached garage.
This property is off market, which means it's not currently listed for sale or rent on Zillow. This may be different from what's available on other websites or public sources.

