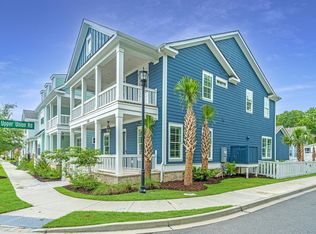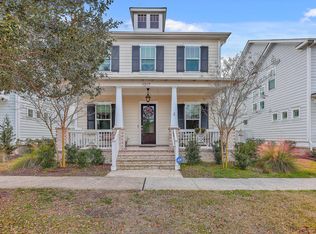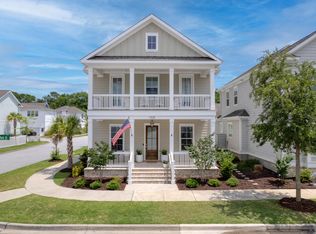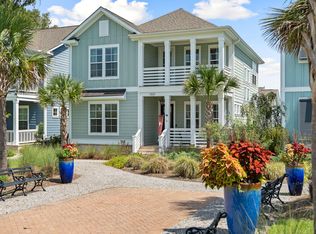Closed
$1,395,000
1328 Upper Union Rd, Mount Pleasant, SC 29464
5beds
3,255sqft
Single Family Residence
Built in 2021
4,791.6 Square Feet Lot
$1,423,200 Zestimate®
$429/sqft
$7,126 Estimated rent
Home value
$1,423,200
$1.34M - $1.51M
$7,126/mo
Zestimate® history
Loading...
Owner options
Explore your selling options
What's special
This stunning 4-bedroom, 3.5-bath home includes an additional 522 sq ft Finished Room Over Garage (FROG) with a private bath, totaling 5 bedrooms and 4.5 baths. Located minutes from Sullivan's Island and 7 miles from Downtown Charleston, with nearby shopping, and dining, it's truly the perfect location. Enjoy views of live oak trees draped in Spanish moss from your double front porches living out the Lowcountry dream! Inside, features soaring ceilings, elegant trim, engineered hardwood floors, and an open floor plan with a formal dining room and separate study. The chef-inspired kitchen boasts energy-efficient appliances, a gas stove, quartz countertops, and a large island. The spacious living room with a gas fireplace offers a perfect space for relaxation and entertaining. The mainfloor also includes a sun-filled primary suite with a huge walk-in closet and soaking tub. Don't miss the walk-in pantry and drop zone on your way out to the screened porch. Upstairs, find custom lighting, a large versatile loft, and three additional bedrooms. One guest room is complete with an ensuite bathroom and the other two have access to the charming upper porch and share a well appointed hall bathroom. The laundry room with fun tile and built-in cabinets completes this floor. Built just 3 years ago, the home includes upgrades like built-in speakers, pre-wires for cameras, and extra outlets galore (see attached plan). The garage has an upgraded high lift track system for increased storage and a future golf simulator setup. The FROG offers a private bath, walk-in closet, and dedicated HVAC, perfect for a guest suite, office, or entertainment space. For a blend of luxury, location, and easy access to Charleston's best, visit 1328 Upper Union today!
Zillow last checked: 8 hours ago
Listing updated: April 24, 2025 at 06:44pm
Listed by:
The Pulse Charleston
Bought with:
Keller Williams Realty Charleston West Ashley
Source: CTMLS,MLS#: 25005629
Facts & features
Interior
Bedrooms & bathrooms
- Bedrooms: 5
- Bathrooms: 5
- Full bathrooms: 4
- 1/2 bathrooms: 1
Cooling
- Central Air
Appliances
- Laundry: Washer Hookup, Laundry Room
Features
- Ceiling - Smooth, High Ceilings, Kitchen Island, Walk-In Closet(s), Eat-in Kitchen, Entrance Foyer, Frog Detached, In-Law Floorplan, Pantry
- Flooring: Other, Wood
- Windows: Window Treatments
- Has fireplace: Yes
- Fireplace features: Family Room, Gas Log
Interior area
- Total structure area: 3,255
- Total interior livable area: 3,255 sqft
Property
Parking
- Total spaces: 2
- Parking features: Garage, Attached, Garage Door Opener
- Attached garage spaces: 2
Features
- Levels: Two
- Stories: 2
- Patio & porch: Covered, Front Porch, Screened
- Exterior features: Lawn Irrigation, Rain Gutters
- Fencing: Partial
Lot
- Size: 4,791 sqft
- Features: 0 - .5 Acre, Level
Details
- Parcel number: 5600600339
- Special conditions: 10 Yr Warranty
Construction
Type & style
- Home type: SingleFamily
- Architectural style: Charleston Single
- Property subtype: Single Family Residence
Materials
- Cement Siding
- Foundation: Raised
- Roof: Architectural
Condition
- New construction: No
- Year built: 2021
Details
- Warranty included: Yes
Utilities & green energy
- Sewer: Public Sewer
- Water: Public
- Utilities for property: Dominion Energy
Community & neighborhood
Community
- Community features: Trash, Walk/Jog Trails
Location
- Region: Mount Pleasant
- Subdivision: Midtown
Other
Other facts
- Listing terms: Any
Price history
| Date | Event | Price |
|---|---|---|
| 4/24/2025 | Sold | $1,395,000-2.1%$429/sqft |
Source: | ||
| 4/24/2025 | Listed for sale | $1,425,000$438/sqft |
Source: | ||
| 3/29/2025 | Contingent | $1,425,000$438/sqft |
Source: | ||
| 3/13/2025 | Listed for sale | $1,425,000$438/sqft |
Source: | ||
| 3/9/2025 | Contingent | $1,425,000$438/sqft |
Source: | ||
Public tax history
| Year | Property taxes | Tax assessment |
|---|---|---|
| 2024 | $3,421 +4.4% | $35,780 |
| 2023 | $3,276 +3% | $35,780 |
| 2022 | $3,181 +192.8% | $35,780 +669.5% |
Find assessor info on the county website
Neighborhood: 29464
Nearby schools
GreatSchools rating
- 9/10Mamie Whitesides Elementary SchoolGrades: PK-5Distance: 0.2 mi
- 9/10Moultrie Middle SchoolGrades: 6-8Distance: 2.5 mi
- 9/10Charleston Charter for Math and ScienceGrades: 6-12Distance: 6.7 mi
Schools provided by the listing agent
- Elementary: Mamie Whitesides
- Middle: Moultrie
- High: Lucy Beckham
Source: CTMLS. This data may not be complete. We recommend contacting the local school district to confirm school assignments for this home.
Get a cash offer in 3 minutes
Find out how much your home could sell for in as little as 3 minutes with a no-obligation cash offer.
Estimated market value$1,423,200
Get a cash offer in 3 minutes
Find out how much your home could sell for in as little as 3 minutes with a no-obligation cash offer.
Estimated market value
$1,423,200



