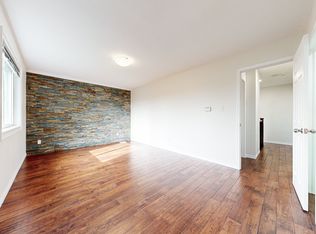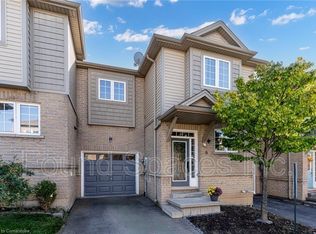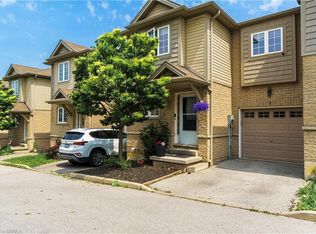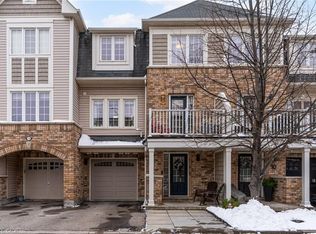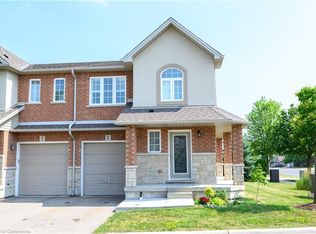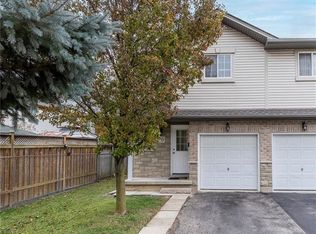1328 Upper Sherman Ave #2, Hamilton, ON L8W 1C2
What's special
- 47 days |
- 11 |
- 0 |
Zillow last checked: 8 hours ago
Listing updated: December 07, 2025 at 07:39pm
Sarah Donnelly, Salesperson,
RE/MAX Escarpment Realty Inc.
Facts & features
Interior
Bedrooms & bathrooms
- Bedrooms: 3
- Bathrooms: 2
- Full bathrooms: 1
- 1/2 bathrooms: 1
- Main level bathrooms: 1
Bedroom
- Level: Second
Bedroom
- Level: Second
Other
- Level: Second
Bathroom
- Features: 2-Piece
- Level: Main
Bathroom
- Features: 4-Piece
- Level: Second
Dining room
- Level: Main
Kitchen
- Level: Main
Living room
- Level: Main
Other
- Description: GARAGE
- Level: Main
Other
- Description: UNFINISHED
- Level: Basement
Utility room
- Level: Basement
Heating
- Forced Air, Natural Gas
Cooling
- Central Air
Appliances
- Included: Dishwasher, Dryer, Refrigerator, Stove, Washer
Features
- Ceiling Fan(s)
- Windows: Window Coverings
- Basement: Full,Unfinished
- Has fireplace: No
Interior area
- Total structure area: 1,299
- Total interior livable area: 1,299 sqft
- Finished area above ground: 1,299
Video & virtual tour
Property
Parking
- Total spaces: 2
- Parking features: Attached Garage, Private Drive Single Wide
- Attached garage spaces: 1
- Uncovered spaces: 1
Features
- Patio & porch: Deck, Porch
- Frontage type: North
- Frontage length: 23.65
Lot
- Size: 1,481.91 Square Feet
- Dimensions: 23.65 x 62.66
- Features: Urban, Park, Public Parking, Public Transit, Schools
Details
- Parcel number: 171230100
- Zoning: RT-30/S-1574
Construction
Type & style
- Home type: Townhouse
- Architectural style: Two Story
- Property subtype: Row/Townhouse, Residential
- Attached to another structure: Yes
Materials
- Brick, Vinyl Siding
- Foundation: Poured Concrete
- Roof: Asphalt Shing
Condition
- 6-15 Years
- New construction: No
- Year built: 2010
Utilities & green energy
- Sewer: Sewer (Municipal)
- Water: Municipal
Community & HOA
HOA
- HOA fee: C$80 monthly
Location
- Region: Hamilton
Financial & listing details
- Price per square foot: C$473/sqft
- Annual tax amount: C$4,363
- Date on market: 10/25/2025
- Inclusions: Dishwasher, Dryer, Refrigerator, Stove, Washer, Window Coverings, All Light Fixtures
(905) 632-2199
By pressing Contact Agent, you agree that the real estate professional identified above may call/text you about your search, which may involve use of automated means and pre-recorded/artificial voices. You don't need to consent as a condition of buying any property, goods, or services. Message/data rates may apply. You also agree to our Terms of Use. Zillow does not endorse any real estate professionals. We may share information about your recent and future site activity with your agent to help them understand what you're looking for in a home.
Price history
Price history
| Date | Event | Price |
|---|---|---|
| 11/28/2025 | Price change | C$615,000-2.2%C$473/sqft |
Source: ITSO #40782154 Report a problem | ||
| 10/25/2025 | Price change | C$629,000-8.8%C$484/sqft |
Source: ITSO #40782154 Report a problem | ||
| 1/6/2025 | Price change | C$689,999-1.4%C$531/sqft |
Source: | ||
| 10/7/2024 | Price change | C$699,999-2.1%C$539/sqft |
Source: | ||
| 9/9/2024 | Price change | C$715,000-0.7%C$550/sqft |
Source: | ||
Public tax history
Public tax history
Tax history is unavailable.Climate risks
Neighborhood: Rushdale
Nearby schools
GreatSchools rating
No schools nearby
We couldn't find any schools near this home.
- Loading
