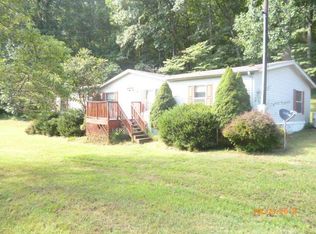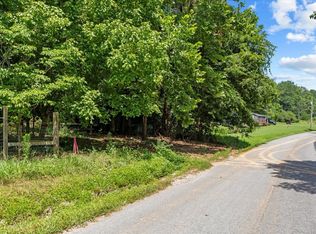Closed
$280,000
1328 Upper Creek Rd, Vanleer, TN 37181
3beds
1,836sqft
Manufactured On Land, Residential
Built in 2000
5.89 Acres Lot
$-- Zestimate®
$153/sqft
$1,885 Estimated rent
Home value
Not available
Estimated sales range
Not available
$1,885/mo
Zestimate® history
Loading...
Owner options
Explore your selling options
What's special
Country living at it best! Lots of room for a family and a mini-farm. Hunters paradise... plenty of room for hunting on and around property. Main area of property completely fenced for animals and privacy. Wide open kitchen with oversized master bathroom. Several out buildings that are perfect storing equipment and recreational vehicles. Central unit relatively new, Unit 2 years old/Duct work 1 year old. This property is located in phase 1 of Ignite Fiber internet and can now sign up for broadband services.
Zillow last checked: 8 hours ago
Listing updated: November 11, 2024 at 02:13pm
Listing Provided by:
Richard Lee 615-708-0031,
Lee Realty
Bought with:
Kyla Trainor, 349344
ClarksvilleHomeowner.com
Source: RealTracs MLS as distributed by MLS GRID,MLS#: 2664865
Facts & features
Interior
Bedrooms & bathrooms
- Bedrooms: 3
- Bathrooms: 2
- Full bathrooms: 2
- Main level bedrooms: 3
Bedroom 1
- Features: Suite
- Level: Suite
- Area: 260 Square Feet
- Dimensions: 20x13
Bedroom 2
- Area: 143 Square Feet
- Dimensions: 13x11
Bedroom 3
- Area: 143 Square Feet
- Dimensions: 13x11
Den
- Area: 224 Square Feet
- Dimensions: 14x16
Dining room
- Area: 210 Square Feet
- Dimensions: 15x14
Kitchen
- Area: 196 Square Feet
- Dimensions: 14x14
Living room
- Area: 260 Square Feet
- Dimensions: 20x13
Heating
- Central
Cooling
- Central Air
Appliances
- Included: Dishwasher, Microwave, Electric Oven, Cooktop
- Laundry: Electric Dryer Hookup, Washer Hookup
Features
- Primary Bedroom Main Floor
- Flooring: Carpet, Laminate
- Basement: Crawl Space
- Has fireplace: No
Interior area
- Total structure area: 1,836
- Total interior livable area: 1,836 sqft
- Finished area above ground: 1,836
Property
Features
- Levels: One
- Stories: 1
- Patio & porch: Porch, Covered, Deck
- Fencing: Partial
Lot
- Size: 5.89 Acres
Details
- Parcel number: 049 00201 000
- Special conditions: Standard
- Other equipment: Satellite Dish
Construction
Type & style
- Home type: MobileManufactured
- Property subtype: Manufactured On Land, Residential
Materials
- Vinyl Siding
Condition
- New construction: No
- Year built: 2000
Utilities & green energy
- Sewer: Septic Tank
- Water: Public
- Utilities for property: Water Available
Community & neighborhood
Location
- Region: Vanleer
- Subdivision: None
Price history
| Date | Event | Price |
|---|---|---|
| 9/27/2024 | Sold | $280,000-6.6%$153/sqft |
Source: | ||
| 8/16/2024 | Contingent | $299,900$163/sqft |
Source: | ||
| 7/19/2024 | Price change | $299,900-11.8%$163/sqft |
Source: | ||
| 7/3/2024 | Price change | $339,900-9.4%$185/sqft |
Source: | ||
| 6/19/2024 | Price change | $375,000-6.2%$204/sqft |
Source: | ||
Public tax history
Tax history is unavailable.
Neighborhood: 37181
Nearby schools
GreatSchools rating
- 6/10Vanleer Elementary SchoolGrades: PK-5Distance: 1.5 mi
- 5/10Charlotte Middle SchoolGrades: 6-8Distance: 6.6 mi
- 5/10Creek Wood High SchoolGrades: 9-12Distance: 10.2 mi
Schools provided by the listing agent
- Elementary: Vanleer Elementary
- Middle: Charlotte Middle School
- High: Creek Wood High School
Source: RealTracs MLS as distributed by MLS GRID. This data may not be complete. We recommend contacting the local school district to confirm school assignments for this home.

