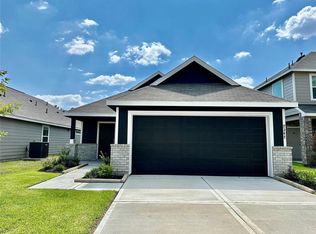Welcome to 1328 Sue Peak Dr, nestled in the inviting community of Cliffstone Hills in Conroe, TX 77301. This thoughtfully designed 2-story home offers 4 bedrooms, 2.5 baths, a spacious game room, and a 2-car garage. Located just off Loop 336, you'll enjoy easy access to everything while coming home to a peaceful neighborhood setting. The open-concept layout on the main floor is ideal for entertaining, with the kitchen flowing seamlessly into the living and dining areas. The private primary suite is conveniently located downstairs with its own bath and walk-in closet, while the secondary bedrooms upstairs each feature walk-in closets of their own. A large game room adds extra flexibility for work or play. Step outside to a quiet backyard with tons of space for your family and pets. Come experience the charm of Cliffstone Hills your next home awaits!
Copyright notice - Data provided by HAR.com 2022 - All information provided should be independently verified.
House for rent
$2,100/mo
1328 Sue Peak Dr, Conroe, TX 77301
4beds
2,532sqft
Price may not include required fees and charges.
Singlefamily
Available now
No pets
Electric
Electric dryer hookup laundry
2 Attached garage spaces parking
Natural gas
What's special
Quiet backyardSpacious game roomWalk-in closetPrivate primary suiteOpen-concept layout
- 17 days
- on Zillow |
- -- |
- -- |
Travel times
Start saving for your dream home
Consider a first-time homebuyer savings account designed to grow your down payment with up to a 6% match & 4.15% APY.
Facts & features
Interior
Bedrooms & bathrooms
- Bedrooms: 4
- Bathrooms: 3
- Full bathrooms: 2
- 1/2 bathrooms: 1
Heating
- Natural Gas
Cooling
- Electric
Appliances
- Included: Dishwasher, Disposal, Dryer, Microwave, Oven, Range, Refrigerator, Washer
- Laundry: Electric Dryer Hookup, In Unit, Washer Hookup
Features
- High Ceilings, Primary Bed - 1st Floor, Walk In Closet, Walk-In Closet(s)
- Flooring: Carpet, Linoleum/Vinyl
Interior area
- Total interior livable area: 2,532 sqft
Property
Parking
- Total spaces: 2
- Parking features: Attached, Covered
- Has attached garage: Yes
- Details: Contact manager
Features
- Stories: 2
- Exterior features: 0 Up To 1/4 Acre, Architecture Style: Traditional, Attached, Electric Dryer Hookup, Greenbelt, Heating: Gas, High Ceilings, Ice Maker, Insulated/Low-E windows, Lot Features: Greenbelt, Subdivided, Wooded, 0 Up To 1/4 Acre, Pets - No, Primary Bed - 1st Floor, Sprinkler System, Subdivided, Walk In Closet, Walk-In Closet(s), Washer Hookup, Wooded
Details
- Parcel number: 33620221900
Construction
Type & style
- Home type: SingleFamily
- Property subtype: SingleFamily
Condition
- Year built: 2024
Community & HOA
Location
- Region: Conroe
Financial & listing details
- Lease term: 12 Months
Price history
| Date | Event | Price |
|---|---|---|
| 6/21/2025 | Listed for rent | $2,100$1/sqft |
Source: | ||
| 12/9/2024 | Price change | $279,990-0.8%$111/sqft |
Source: | ||
| 11/13/2024 | Listed for sale | $282,307$111/sqft |
Source: | ||
| 11/8/2024 | Listing removed | $282,307$111/sqft |
Source: | ||
| 10/29/2024 | Listed for sale | $282,307$111/sqft |
Source: | ||
![[object Object]](https://photos.zillowstatic.com/fp/5ceff23a4f660dc57adc28491ff341e8-p_i.jpg)
