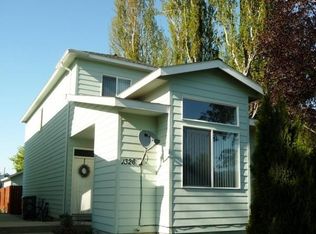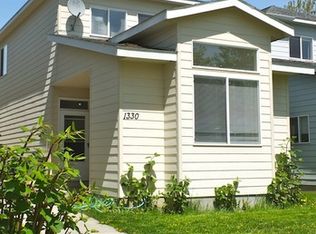Sold on 09/26/25
Price Unknown
1328 Spruce St, Sandpoint, ID 83864
3beds
2baths
1,451sqft
Single Family Residence
Built in 2004
3,484.8 Square Feet Lot
$432,500 Zestimate®
$--/sqft
$2,054 Estimated rent
Home value
$432,500
$385,000 - $484,000
$2,054/mo
Zestimate® history
Loading...
Owner options
Explore your selling options
What's special
This delightful 3-bedroom, 2-bathroom home offers comfort, convenience, and an unbeatable location - perfect for first-time buyers or those looking for affordability in town without compromise. Nestled just minutes from parks, downtown amenities, and Farmin-Stidwell Elementary School, this property combines a friendly neighborhood setting with in-town accessibility. Inside, you'll find a welcoming floor plan featuring a main floor bedroom and full bathroom -ideal for guests, home office space or flexible living needs. The kitchen is a standout, with vaulted ceilings, granite countertops, ample cabinet storage, a pantry, and a breakfast bar perfect for casual dining. The spacious living room provides a cozy place to relax, and the main floor bedroom opens directly to the back patio through a sliding glass door - great for outdoor entertaining. The upstairs generously sized bedrooms, all feature ceiling fans, quality window blinds and large picture windows. A detached oversized one-car garage offers great storage or workspace potential and is easily accessed from the rear alley - adding convenience and value. The entire home is filled with natural light and has been well maintained - truly move-in ready.
Zillow last checked: 8 hours ago
Listing updated: September 29, 2025 at 01:27pm
Listed by:
Brittney Abbott 208-304-5413,
CENTURY 21 RIVERSTONE
Bought with:
Christopher K. Chambers, SP00025964
TOMLINSON SOTHEBY`S INTL. REAL
Source: SELMLS,MLS#: 20251956
Facts & features
Interior
Bedrooms & bathrooms
- Bedrooms: 3
- Bathrooms: 2
- Main level bathrooms: 1
- Main level bedrooms: 1
Primary bedroom
- Level: Second
Bedroom 2
- Level: Main
Bedroom 3
- Level: Second
Bathroom 1
- Level: Main
Bathroom 2
- Level: Second
Dining room
- Level: Main
Kitchen
- Level: Main
Living room
- Level: Main
Heating
- Forced Air, Natural Gas
Appliances
- Included: Dishwasher, Disposal, Dryer, Range Hood, Range/Oven, Refrigerator, Washer
- Laundry: Main Level
Features
- Ceiling Fan(s), Pantry, Storage, Vaulted Ceiling(s)
- Basement: None
Interior area
- Total structure area: 1,451
- Total interior livable area: 1,451 sqft
- Finished area above ground: 1,451
- Finished area below ground: 0
Property
Parking
- Total spaces: 1
- Parking features: Detached, Garage Door Opener
- Garage spaces: 1
Features
- Levels: Two
- Stories: 2
- Patio & porch: Patio
Lot
- Size: 3,484 sqft
- Features: City Lot, In Town, Level, Southern Exposure
Details
- Parcel number: RPS01340030280A
- Zoning description: Residential
Construction
Type & style
- Home type: SingleFamily
- Property subtype: Single Family Residence
Materials
- Frame, Wood Siding
- Foundation: Concrete Perimeter
- Roof: Composition
Condition
- Resale
- New construction: No
- Year built: 2004
Utilities & green energy
- Sewer: Public Sewer
- Water: Public
- Utilities for property: Electricity Connected, Natural Gas Connected, Phone Connected, Garbage Available
Community & neighborhood
Location
- Region: Sandpoint
Other
Other facts
- Listing terms: Cash, Conventional, FHA, VA Loan
- Road surface type: Paved
Price history
| Date | Event | Price |
|---|---|---|
| 9/26/2025 | Sold | -- |
Source: | ||
| 8/26/2025 | Pending sale | $445,000$307/sqft |
Source: | ||
| 7/19/2025 | Listed for sale | $445,000$307/sqft |
Source: | ||
| 7/3/2025 | Listing removed | $2,175$1/sqft |
Source: Zillow Rentals | ||
| 6/4/2025 | Price change | $2,175-5.4%$1/sqft |
Source: Zillow Rentals | ||
Public tax history
| Year | Property taxes | Tax assessment |
|---|---|---|
| 2024 | $3,100 +130.5% | $471,969 +161.4% |
| 2023 | $1,345 +17.6% | $180,553 +32.3% |
| 2022 | $1,143 -21.2% | $136,443 +12.9% |
Find assessor info on the county website
Neighborhood: 83864
Nearby schools
GreatSchools rating
- 6/10Farmin Stidwell Elementary SchoolGrades: PK-6Distance: 0.2 mi
- 7/10Sandpoint Middle SchoolGrades: 7-8Distance: 0.9 mi
- 5/10Sandpoint High SchoolGrades: 7-12Distance: 1 mi
Schools provided by the listing agent
- Elementary: Farmin/Stidwell
- Middle: Sandpoint
- High: Sandpoint
Source: SELMLS. This data may not be complete. We recommend contacting the local school district to confirm school assignments for this home.
Sell for more on Zillow
Get a free Zillow Showcase℠ listing and you could sell for .
$432,500
2% more+ $8,650
With Zillow Showcase(estimated)
$441,150
