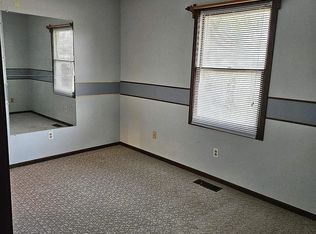The perfect starter or retiree home. This 1144 sq. ft. home was totally re-built new from the slab up in 2011. The open concept Great Room with a stacked stone wood burning fireplace is sure to please and keep you warm on winter evenings. The Kitchen features a large bar seating area that is both contemporary and practical alike. Oak cabinets and stainless appliances which remain are featured in this kitchen along with plenty of pantry space for food storage. Laminate flooring in the kitchen and foyer entry and carpet in the living and bedroom areas. The main floor master bedroom features a 1/2 bath with the laundry area attached for convenient proximity to the bedrooms. The large fenced backyard is great for kids and pets alike. The Hot Tub is included in the sale. This quiet neighborhood is well established and only minutes away from to shopping, movies and schools.
This property is off market, which means it's not currently listed for sale or rent on Zillow. This may be different from what's available on other websites or public sources.

