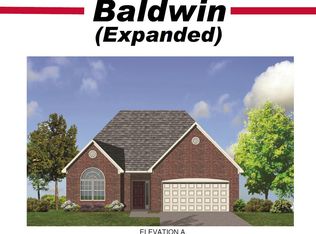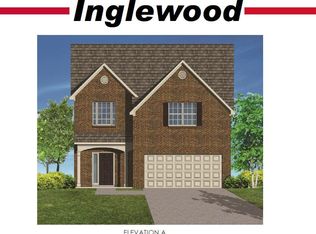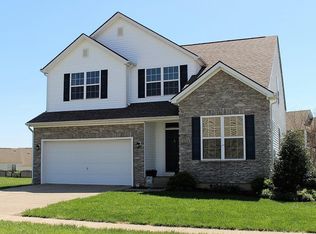This is the one!! Convenently located to restraunts and shopping. This home is immaculate inside and out. When you enter the home you are greeted by the large open family room with gleaming hardwood floors. The kitchen has been recently remodled. Laundry is on the first floor. Upstairs you will find the loft area that is perfect for a den/office. The primary suite is a personal sanctuary. It is large and the newly remodled attached bathroom is like being at the spa, down to the heated towel rack. There are 2 other bedrooms and a full bath on the second floor. The finished basement looks like it could be in a magazine. It has a kitchennete, full bath, family room, and a flex area. But wait.. thats not all. The backyard is amazing!! Once you step out onto the covered back deck you are .going to fall in love. It is so private. There is a television, fan, and lighting. There is also an area with an outside kitchen. The landscaping is beautiful. You will want to spend all of your time back there. As if thats not enough. The Solar Panels were just installed in 2021. The current electric bill is only $25. I have a full list of all the upgrades to share. Make your appointment today.
This property is off market, which means it's not currently listed for sale or rent on Zillow. This may be different from what's available on other websites or public sources.



