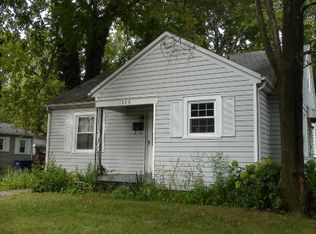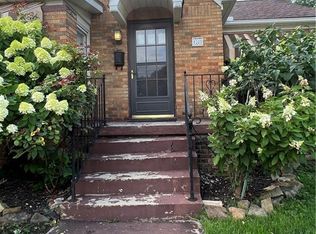3 BR on 2 lots on south side of town. Home feautres a fenced-in back yard and detached garage. Eat-in kitchen and fireplacre in living room. Basement with laundry room.
This property is off market, which means it's not currently listed for sale or rent on Zillow. This may be different from what's available on other websites or public sources.


