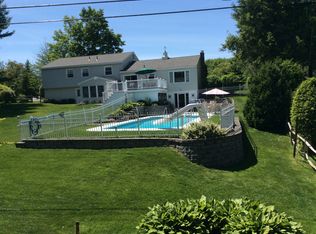This home is immaculate and very well kept. It all starts with a beautifully cared for yard and landscaping. New retaining wall along driveway. In-ground sprinkler system has the grass lush and green! Slate floor front porch leads to tile floor foyer. Hardwood floors are in mint condition. All rooms are gracious in size. Gas fireplace appoints the LR. Built-in cabinets in many rooms. Formal DR. Crown molding. Newly remodeled eat-in-kitchen features Corian Countertops, tile backslash, tile floors, s/s appliances & custom cabinetry. Oversized bedrooms. Second floor partly finished and can provide additional living space and/or storage. Lower level is mostly finished with a second full kitchen, bedroom, office, laundry room and sitting area. Three season room with newer replacement windows. 2020-08-31
This property is off market, which means it's not currently listed for sale or rent on Zillow. This may be different from what's available on other websites or public sources.
