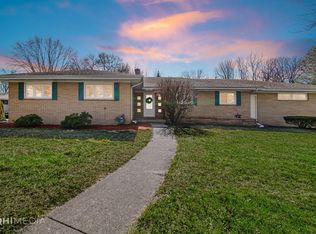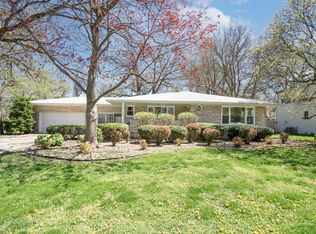Closed
$324,500
1328 Ridgeway Ave, Munster, IN 46321
3beds
3,189sqft
Single Family Residence
Built in 1956
0.5 Acres Lot
$337,400 Zestimate®
$102/sqft
$2,827 Estimated rent
Home value
$337,400
$307,000 - $368,000
$2,827/mo
Zestimate® history
Loading...
Owner options
Explore your selling options
What's special
ESTATE SALE! This spacious 3 Bed 1.5 Bathroom home is an exceptional opportunity to create long-lasting memories! The thoughtfully designed floor plan includes an additional room perfect for a home office or study. You'll love the character and warmth of the 2 fireplaces, while the large mudroom offers practical everyday convenience. As a bonus, this sale includes an additional parcel directly behind the property, owned by the estate. Schedule your viewing today! Property Sold AS IS, attach as-is addendum and POF with all offers.
Zillow last checked: 8 hours ago
Listing updated: August 25, 2025 at 07:29am
Listed by:
Kiyah Marshall,
Property Boss 219-801-6123
Bought with:
Joshua Finger, RB17002081
Better Homes and Gardens Real
Source: NIRA,MLS#: 819544
Facts & features
Interior
Bedrooms & bathrooms
- Bedrooms: 3
- Bathrooms: 2
- Full bathrooms: 1
- 1/2 bathrooms: 1
Primary bedroom
- Description: Agent to verify
- Area: 169
- Dimensions: 13.0 x 13.0
Bedroom 2
- Description: Agent to verify
- Area: 143
- Dimensions: 13.0 x 11.0
Bedroom 3
- Description: Agent to verify
- Area: 117
- Dimensions: 13.0 x 9.0
Basement
- Description: Agent to verify
- Area: 476
- Dimensions: 28.0 x 17.0
Dining room
- Description: Agent to verify
- Area: 132
- Dimensions: 12.0 x 11.0
Kitchen
- Description: Agent to verify
- Area: 182
- Dimensions: 14.0 x 13.0
Living room
- Description: Agent to verify
- Area: 304
- Dimensions: 19.0 x 16.0
Office
- Description: Agent to verify
- Area: 224
- Dimensions: 16.0 x 14.0
Heating
- Hot Water
Appliances
- Included: None
Features
- Other
- Basement: Unfinished,Walk-Out Access
- Number of fireplaces: 2
- Fireplace features: Living Room, Other
Interior area
- Total structure area: 3,189
- Total interior livable area: 3,189 sqft
- Finished area above ground: 3,189
Property
Parking
- Total spaces: 2
- Parking features: Driveway, On Street
- Garage spaces: 2
- Has uncovered spaces: Yes
Features
- Levels: Tri-Level
- Exterior features: Other
- Has view: Yes
- View description: Neighborhood
Lot
- Size: 0.50 Acres
- Features: Back Yard, Rectangular Lot, Front Yard
Details
- Has additional parcels: Yes
- Parcel number: 450719253016000027
- Special conditions: Third Party Approval
Construction
Type & style
- Home type: SingleFamily
- Property subtype: Single Family Residence
Condition
- New construction: No
- Year built: 1956
Utilities & green energy
- Sewer: Public Sewer
- Water: Public
Community & neighborhood
Location
- Region: Munster
- Subdivision: Lambert Schoons 04 Add/Munst
Other
Other facts
- Listing agreement: Exclusive Right To Sell
- Listing terms: Cash,VA Loan,Conventional
Price history
| Date | Event | Price |
|---|---|---|
| 8/20/2025 | Sold | $324,500-13.5%$102/sqft |
Source: | ||
| 8/19/2025 | Pending sale | $375,000$118/sqft |
Source: | ||
| 6/10/2025 | Contingent | $375,000$118/sqft |
Source: | ||
| 4/23/2025 | Listed for sale | $375,000$118/sqft |
Source: | ||
Public tax history
| Year | Property taxes | Tax assessment |
|---|---|---|
| 2024 | $5,962 +3.6% | $442,000 -2.4% |
| 2023 | $5,753 +8.1% | $452,700 +6.2% |
| 2022 | $5,324 +3.3% | $426,400 +8.3% |
Find assessor info on the county website
Neighborhood: 46321
Nearby schools
GreatSchools rating
- 8/10Ernest R Elliott Elementary SchoolGrades: K-5Distance: 0.6 mi
- 8/10Wilbur Wright Middle SchoolGrades: 6-8Distance: 0.5 mi
- 10/10Munster High SchoolGrades: 9-12Distance: 0.7 mi
Get a cash offer in 3 minutes
Find out how much your home could sell for in as little as 3 minutes with a no-obligation cash offer.
Estimated market value$337,400
Get a cash offer in 3 minutes
Find out how much your home could sell for in as little as 3 minutes with a no-obligation cash offer.
Estimated market value
$337,400

