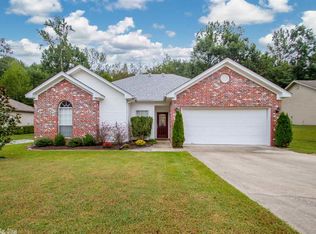THE FOYER OPENS UP INTO THE LIVING AREA WITH A VAULTED CEILING. FIREPLACE AND KITCHEN/DINING COMBO THAT ALLOWS FOR EASY ENTERTAINING. MASTER BEDROOM APART WITH HIS AND HERS WALK-IN CLOSETS. A COVERED BACK DECK AND WOODS BEHIND YOU MAKES FOR A QUIET, PRIVATE LOCATION.<br/><br/>Brokered And Advertised By: Baxley-Penfield-Moudy Realtors<br/>Listing Agent: Greg Calaway
This property is off market, which means it's not currently listed for sale or rent on Zillow. This may be different from what's available on other websites or public sources.
