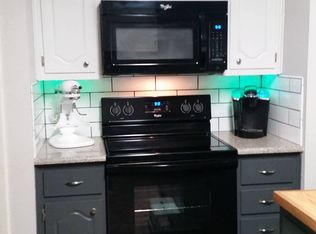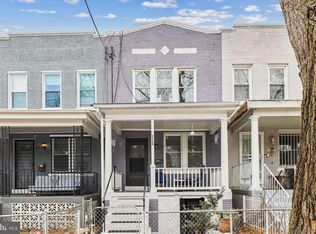This three-level home is very spacious and boasts two large bedrooms with a full bathroom with a sky light on the top floor. The main living room with exposed brick, bright dining room and galley kitchen are on the main floor. The basement is recently renovated with a full bath and space for a third bedroom (with closet), office and recreational area! The washer and dryer are also located in the basement. This lovely home is located adjacent to historic Anacostia and is just three minutes driving from highways 395, and 295. It's walking distance (20 min) from the Navy Yard, National's Stadium, great restaurants on Capital Hill and and adjacent neighborhoods. It's a 7 minute walk from the new Busboys and Poets restaurant, and an organic juice bar. Two art galleries and a book store are within 4 minutes walk as is a beautiful park. I'm a responsive, understanding, respectful, and collaborative landlord looking for tenants with similar sensibilities. No smoking in the home please.
This property is off market, which means it's not currently listed for sale or rent on Zillow. This may be different from what's available on other websites or public sources.


