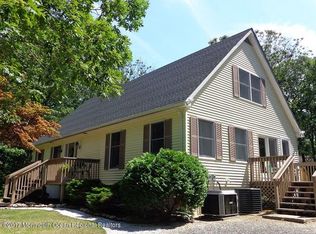Sold for $879,900 on 07/23/25
$879,900
1328 Ridge Avenue, Manahawkin, NJ 08050
4beds
4,000sqft
Single Family Residence
Built in 1994
1.01 Acres Lot
$892,500 Zestimate®
$220/sqft
$4,163 Estimated rent
Home value
$892,500
$803,000 - $991,000
$4,163/mo
Zestimate® history
Loading...
Owner options
Explore your selling options
What's special
OVER 4,000 Sq. Ft. on a 1+ Acre Lot! Luxury Living in Beach View, Just Minutes from LBI!
Bring your VISION TO LIFE - this one-of-a-kind property offers incredible renovation potential, displayed with before and after AI-enhanced photos showing how easily it can be reimagined to suit your style. Nestled in the coveted Beach View section of Manahawkin, this custom 4BR, 3.5BA home combines expansive living with privacy. Highlights include a chef's kitchen with Sub Zero fridge and butler's pantry, sunlit family room with gas fireplace, bright sunroom, and a flexible den. Two first-floor en suite bedrooms add convenience, while the upstairs primary suite boasts a steam double shower, jacuzzi tub, skylight, and huge walk-in closet. Additional features: full gym, partially finished basement, radiant heat, 3-zone AC, central vacuum, new garage doors, and oversized 2-car garage. Includes a 1-year home warranty, 5-year roof guarantee, Trex decking (20-year warranty), and 6-zone sprinkler system. HUGE LOT for a POOL!
Zillow last checked: 8 hours ago
Listing updated: July 24, 2025 at 08:39am
Listed by:
Vince Lorde D Magbago 848-223-0592,
RE/MAX Revolution
Bought with:
Jennifer Iadarola, 1862215
Serhant New Jersey LLC
Source: MoreMLS,MLS#: 22510235
Facts & features
Interior
Bedrooms & bathrooms
- Bedrooms: 4
- Bathrooms: 4
- Full bathrooms: 3
- 1/2 bathrooms: 1
Heating
- Radiant
Cooling
- 3+ Zoned AC
Features
- Ceilings - 9Ft+ 1st Flr, Wet Bar, Eat-in Kitchen, Recessed Lighting
- Flooring: Ceramic Tile, Wood
- Basement: Full,Heated,Workshop/ Workbench,Partially Finished
- Attic: Attic
- Number of fireplaces: 1
Interior area
- Total structure area: 4,000
- Total interior livable area: 4,000 sqft
Property
Parking
- Total spaces: 2
- Parking features: Paved, Double Wide Drive, Driveway
- Attached garage spaces: 2
- Has uncovered spaces: Yes
Features
- Stories: 3
Lot
- Size: 1.01 Acres
- Features: Corner Lot
Details
- Parcel number: 310004600000000408
- Zoning description: Residential, Single Family, Neighborhood
Construction
Type & style
- Home type: SingleFamily
- Architectural style: Custom,Contemporary,Craftsman
- Property subtype: Single Family Residence
Materials
- Roof: Timberline
Condition
- Year built: 1994
Utilities & green energy
- Sewer: Public Sewer
Community & neighborhood
Security
- Security features: Security System
Senior living
- Senior community: Yes
Location
- Region: Manahawkin
- Subdivision: Stafford Twp
HOA & financial
HOA
- Has HOA: No
Price history
| Date | Event | Price |
|---|---|---|
| 7/23/2025 | Sold | $879,900$220/sqft |
Source: | ||
| 6/18/2025 | Pending sale | $879,900$220/sqft |
Source: | ||
| 4/25/2025 | Listed for sale | $879,900-2.1%$220/sqft |
Source: | ||
| 12/2/2024 | Listing removed | $5,500$1/sqft |
Source: MoreMLS #22429046 | ||
| 11/1/2024 | Listing removed | $899,000$225/sqft |
Source: | ||
Public tax history
| Year | Property taxes | Tax assessment |
|---|---|---|
| 2023 | $11,932 +1.4% | $506,900 |
| 2022 | $11,770 | $506,900 |
| 2021 | $11,770 +1.3% | $506,900 |
Find assessor info on the county website
Neighborhood: 08050
Nearby schools
GreatSchools rating
- NAOcean Acres Elementary SchoolGrades: PK-2Distance: 2.1 mi
- 8/10Southern Reg Middle SchoolGrades: 7-8Distance: 1.7 mi
- 5/10Southern Reg High SchoolGrades: 9-12Distance: 1.4 mi
Schools provided by the listing agent
- Middle: Southern Reg
- High: Southern Reg
Source: MoreMLS. This data may not be complete. We recommend contacting the local school district to confirm school assignments for this home.

Get pre-qualified for a loan
At Zillow Home Loans, we can pre-qualify you in as little as 5 minutes with no impact to your credit score.An equal housing lender. NMLS #10287.
Sell for more on Zillow
Get a free Zillow Showcase℠ listing and you could sell for .
$892,500
2% more+ $17,850
With Zillow Showcase(estimated)
$910,350