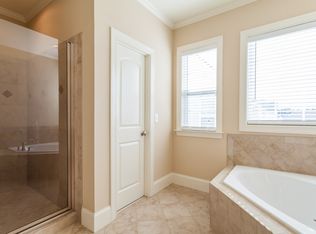Sold for $617,000
$617,000
1328 Palace Garden Way, Raleigh, NC 27603
4beds
2,757sqft
Single Family Residence, Residential
Built in 2007
7,405.2 Square Feet Lot
$609,300 Zestimate®
$224/sqft
$2,454 Estimated rent
Home value
$609,300
Estimated sales range
Not available
$2,454/mo
Zestimate® history
Loading...
Owner options
Explore your selling options
What's special
Stunning well-maintained home in Governors Collection phase of Renaissance Park -- 15 mins, to downtown Raleigh and in a neighborhood with amenities galore! Open and airy home perfect for entertaining -- 4 bedrooms (4th bdrm has private full bath -- could be a bonus room/nanny suite -- is accessed by separate stairway next to kitchen so gaming/tv noise won't disturb folks sleeping in other bedrooms) -- Oversized 2-car garage -- Hardwoods throughout downstais + upstairs hallway -- Granite -- Stainless appliances -- Walk-up attic with plenty of storage could possibly be finished & turned into additional living space -- Walk to neighborhood salt water pool, tennis courts, gym -- Fenced yard -- HVAC new in 2022 & 2024 -- Roof replaced in 2020 -- Interior freshly painted -- Washer/Dryer/Refrigerator Remain -- Move-in ready!
Zillow last checked: 8 hours ago
Listing updated: October 28, 2025 at 01:02am
Listed by:
Susan Lampley 919-604-4218,
Coldwell Banker HPW
Bought with:
Non Member
Non Member Office
Source: Doorify MLS,MLS#: 10095161
Facts & features
Interior
Bedrooms & bathrooms
- Bedrooms: 4
- Bathrooms: 4
- Full bathrooms: 3
- 1/2 bathrooms: 1
Heating
- Forced Air
Cooling
- Ceiling Fan(s), Central Air, Dual, Electric
Appliances
- Included: Dishwasher, Dryer, Gas Range, Ice Maker, Microwave, Refrigerator, Washer
- Laundry: Laundry Room, Main Level
Features
- Bathtub/Shower Combination, Breakfast Bar, Ceiling Fan(s), Crown Molding, Double Vanity, Eat-in Kitchen, Entrance Foyer, Granite Counters, Separate Shower, Smooth Ceilings, Walk-In Closet(s), Walk-In Shower
- Flooring: Carpet, Hardwood, Tile
- Windows: Shutters
- Basement: Crawl Space
Interior area
- Total structure area: 2,757
- Total interior livable area: 2,757 sqft
- Finished area above ground: 2,757
- Finished area below ground: 0
Property
Parking
- Total spaces: 4
- Parking features: Additional Parking, Concrete, Garage, Garage Door Opener, Garage Faces Rear
- Attached garage spaces: 2
- Uncovered spaces: 2
Features
- Levels: Two
- Stories: 2
- Exterior features: Fenced Yard
- Pool features: Community
- Fencing: Back Yard
- Has view: Yes
Lot
- Size: 7,405 sqft
Details
- Parcel number: 1702135297
- Special conditions: Standard
Construction
Type & style
- Home type: SingleFamily
- Architectural style: Transitional
- Property subtype: Single Family Residence, Residential
Materials
- Fiber Cement
- Foundation: Permanent
- Roof: Shingle
Condition
- New construction: No
- Year built: 2007
Details
- Builder name: Poythress Construction Co., Inc.
Utilities & green energy
- Sewer: Public Sewer
- Water: Public
Community & neighborhood
Community
- Community features: Fitness Center, Playground, Pool, Tennis Court(s)
Location
- Region: Raleigh
- Subdivision: Renaissance Park
HOA & financial
HOA
- Has HOA: Yes
- HOA fee: $245 quarterly
- Amenities included: Fitness Center, Pool, Tennis Court(s)
- Services included: Maintenance Grounds
Other
Other facts
- Road surface type: Alley Paved, Asphalt
Price history
| Date | Event | Price |
|---|---|---|
| 6/26/2025 | Sold | $617,000-2.1%$224/sqft |
Source: | ||
| 6/3/2025 | Pending sale | $630,000$229/sqft |
Source: | ||
| 5/27/2025 | Price change | $630,000-2.9%$229/sqft |
Source: | ||
| 5/9/2025 | Listed for sale | $649,000+77.3%$235/sqft |
Source: | ||
| 10/19/2016 | Sold | $366,000+5.3%$133/sqft |
Source: Public Record Report a problem | ||
Public tax history
| Year | Property taxes | Tax assessment |
|---|---|---|
| 2025 | $4,782 +0.4% | $546,073 |
| 2024 | $4,763 +13% | $546,073 +41.9% |
| 2023 | $4,216 +7.6% | $384,960 |
Find assessor info on the county website
Neighborhood: Southwest Raleigh
Nearby schools
GreatSchools rating
- 6/10Smith ElementaryGrades: PK-5Distance: 1.7 mi
- 2/10North Garner MiddleGrades: 6-8Distance: 2.9 mi
- 5/10Garner HighGrades: 9-12Distance: 2.3 mi
Schools provided by the listing agent
- Elementary: Wake - Smith
- Middle: Wake - North Garner
- High: Wake - Garner
Source: Doorify MLS. This data may not be complete. We recommend contacting the local school district to confirm school assignments for this home.
Get a cash offer in 3 minutes
Find out how much your home could sell for in as little as 3 minutes with a no-obligation cash offer.
Estimated market value$609,300
Get a cash offer in 3 minutes
Find out how much your home could sell for in as little as 3 minutes with a no-obligation cash offer.
Estimated market value
$609,300
