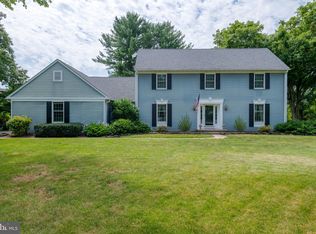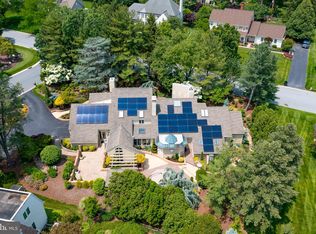Sold for $901,000
$901,000
1328 Olde Saybrook Rd, Lancaster, PA 17601
5beds
5,244sqft
Single Family Residence
Built in 1986
1.11 Acres Lot
$1,170,600 Zestimate®
$172/sqft
$4,892 Estimated rent
Home value
$1,170,600
$1.08M - $1.29M
$4,892/mo
Zestimate® history
Loading...
Owner options
Explore your selling options
What's special
From the grandly-appointed brick Tudor home to the beautiful one acre plus yard that includes two lots, this property in sought-after Mondamin Farms is like no other. With so many unique features and amenities, not one detail was missed in the home's design. Stained glass windows, custom cherry cabinetry with gold leaf, and marble floors are some of the fine finishing touches. For convenient first floor living, there's a fantastic owner's suite that hosts a study with custom wood work and a fireplace, two private bathrooms for his and her, and a spa room with a sunken whirlpool tub and room for a tanning bed if you like. The main level also includes a family room, living room, dining area, and kitchen with a breakfast nook. An additional three bedrooms are located on the second floor. The finished basement area provides for a great media room. The home boasts two attached three-car garages that are heated and cooled, perfect for the car lover! There's even a one-bedroom carriage house with kitchen and living room above one of the garages that makes a perfect place for guests or in-laws. Outside, you'll love relaxing by the gorgeous saltwater in-ground pool with views of the lushly landscaped yard. Rounding out the property is a whole-house power generator that runs on gas. Words simply can't describe this home. Come and see it for yourself!
Zillow last checked: 8 hours ago
Listing updated: March 15, 2023 at 08:10am
Listed by:
Anne M Lusk 717-271-9339,
Lusk & Associates Sotheby's International Realty
Bought with:
Russ Addie, RS282357
Iron Valley Real Estate of Lancaster
Source: Bright MLS,MLS#: PALA2025080
Facts & features
Interior
Bedrooms & bathrooms
- Bedrooms: 5
- Bathrooms: 6
- Full bathrooms: 4
- 1/2 bathrooms: 2
- Main level bathrooms: 4
- Main level bedrooms: 1
Basement
- Area: 693
Heating
- Forced Air, Electric, Natural Gas
Cooling
- Central Air, Electric
Appliances
- Included: Microwave, Built-In Range, Dishwasher, Oven, Refrigerator, Electric Water Heater
- Laundry: Main Level, Laundry Room
Features
- 2nd Kitchen, Bar, Breakfast Area, Built-in Features, Combination Kitchen/Dining, Crown Molding, Curved Staircase, Dining Area, Entry Level Bedroom, Family Room Off Kitchen, Floor Plan - Traditional, Eat-in Kitchen, Kitchen Island, Primary Bath(s), Recessed Lighting
- Flooring: Carpet
- Windows: Stain/Lead Glass, Window Treatments
- Basement: Partially Finished
- Number of fireplaces: 3
- Fireplace features: Gas/Propane, Decorative, Wood Burning
Interior area
- Total structure area: 5,244
- Total interior livable area: 5,244 sqft
- Finished area above ground: 4,551
- Finished area below ground: 693
Property
Parking
- Total spaces: 6
- Parking features: Garage Faces Front, Garage Faces Side, Inside Entrance, Attached
- Attached garage spaces: 6
Accessibility
- Accessibility features: Other
Features
- Levels: Two
- Stories: 2
- Patio & porch: Patio
- Has private pool: Yes
- Pool features: In Ground, Vinyl, Salt Water, Private
- Has spa: Yes
- Spa features: Bath, Indoor, Private
- Fencing: Partial
Lot
- Size: 1.11 Acres
- Features: Corner Lot, Front Yard, Landscaped, Level, Rear Yard, SideYard(s)
Details
- Additional structures: Above Grade, Below Grade
- Parcel number: 3907974400000
- Zoning: RESIDENTIAL
- Special conditions: Standard
Construction
Type & style
- Home type: SingleFamily
- Architectural style: Tudor
- Property subtype: Single Family Residence
Materials
- Brick, Masonry
- Foundation: Other
- Roof: Composition,Shingle
Condition
- New construction: No
- Year built: 1986
Utilities & green energy
- Sewer: Public Sewer
- Water: Public
Community & neighborhood
Location
- Region: Lancaster
- Subdivision: Mondamin Farms
- Municipality: MANHEIM TWP
Other
Other facts
- Listing agreement: Exclusive Right To Sell
- Listing terms: Cash,Conventional
- Ownership: Fee Simple
Price history
| Date | Event | Price |
|---|---|---|
| 3/15/2023 | Sold | $901,000-7.6%$172/sqft |
Source: | ||
| 12/30/2022 | Pending sale | $975,000$186/sqft |
Source: | ||
| 9/22/2022 | Listed for sale | $975,000$186/sqft |
Source: | ||
Public tax history
| Year | Property taxes | Tax assessment |
|---|---|---|
| 2025 | $13,845 +2.5% | $624,000 |
| 2024 | $13,502 +2.7% | $624,000 |
| 2023 | $13,150 +1.7% | $624,000 |
Find assessor info on the county website
Neighborhood: 17601
Nearby schools
GreatSchools rating
- 10/10Nitrauer SchoolGrades: K-4Distance: 2 mi
- 6/10Manheim Twp Middle SchoolGrades: 7-8Distance: 2.6 mi
- 9/10Manheim Twp High SchoolGrades: 9-12Distance: 2.5 mi
Schools provided by the listing agent
- Elementary: Nitrauer
- High: Manheim Township
- District: Manheim Township
Source: Bright MLS. This data may not be complete. We recommend contacting the local school district to confirm school assignments for this home.
Get pre-qualified for a loan
At Zillow Home Loans, we can pre-qualify you in as little as 5 minutes with no impact to your credit score.An equal housing lender. NMLS #10287.
Sell with ease on Zillow
Get a Zillow Showcase℠ listing at no additional cost and you could sell for —faster.
$1,170,600
2% more+$23,412
With Zillow Showcase(estimated)$1,194,012

