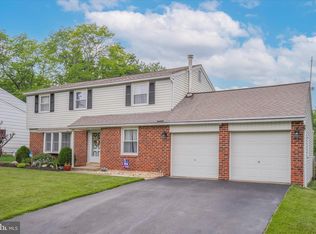New pathway steps from driveway will invite you to see this wonderful home with low taxes, on just about 1/3 Acre. It is ready to move right in while allowing you to take your time to decide what color(s) to paint the rooms so you can make it your own. It's located on a nice neighborhood street removed from traffic; but convenient to all major shopping and restaurants, schools, churches, golf, medical offices, etc. Access to PA Turnpike and Warminster train to Philadelphia is only minutes away. Entrance to this multi-level Colonial is from a charming covered front porch into a central Foyerway with a nice coat closet. Foyer's slate-look easy-care vinyl flooring is over hardwood. From the Foyer level you're steps away from entering the large Living Room ...or a few stairs down to very large daylight Family Room & Powder Room ... or a few stairs up to a full bathroom and 3 of the 4 bedrooms. The whole main level and 1st level up, have hardwood floors, while the lower Family Room level and upper Master Bedroom level each have wall-to-wall carpeting. The large front formal Living Room with front-facing large picture window has hardwood flooring, neutral paint, chair rail and some wainscoting. For those holiday times where extra Dining Room space is needed, the adjacent formal Dining Room with hardwood flooring is conveniently open to the Living Room for dining expansion when needed. This room enjoys pleasant views through large sliding (door) windows, which offer potential for an additional backyard-patio off Dining Room if desired. There is a handy pass-thru from Kitchen to Dining Room, which coupled with spacious rooms and floorplan, makes this a great house for entertaining. Colonial red kitchen with oak cabinets and stainless steel appliances are a nice contrast with the neutral colors in rest of house. The kitchen cabinets have a lazy susan and some slide-out back-saver shelving. A nice size breakfast/lunch counter with stools, its ceiling fan and recessed lighting all complement this cute kitchen where the Cook who prefers gas, will enjoy preparing good meals. The kitchen's neutral easy-care vinyl flooring is over hardwood flooring. A few stairs down from the Foyer, the Whirlpool washer & dryer are located in a Laundry Closet on same level as the large bright Family Room which has two front windows plus double French doors at the rear, which will take you out to the patio where your summer barbecues await. The daylight Powder Room located on this level, has been recently updated and painted a ne
This property is off market, which means it's not currently listed for sale or rent on Zillow. This may be different from what's available on other websites or public sources.

