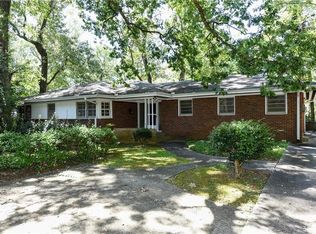Updated Sun Filled Mid Century Modern, Heywood Wakefield, Inspired Gourmet Kitchen w/ Dacor Commercial 6 Burner Range, Double Convection Ovens & Vent System, Hand Crafted Cabinetry, UbaTuba Granite Counter Tops, Double Dishwashers & Diner Booth for 4. Delightful Entertaining Options Throughout Main Level, Flowing Outward Onto Rear Exterior Patio. Relax and Enjoy the View Overlooking the Lush Eastern Botanical Gardens w/ Water Features & Walking Trail. Spacious Master Includes Large His & Hers Organized Walk In Closets, Jacuzzi Tub w/ Relaxation Fountain, Separate Shower & Double Vanities. Finished Sunny Terrace Level w/ Full Bed and Bath, Great Room w/ Warming Floor & Bar Area. Owner/ Engineer = Lovingly Cared for Home in Excellent Condition.
This property is off market, which means it's not currently listed for sale or rent on Zillow. This may be different from what's available on other websites or public sources.
