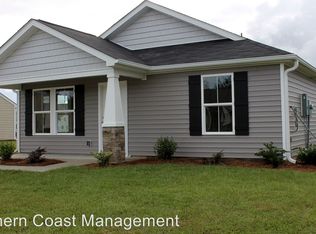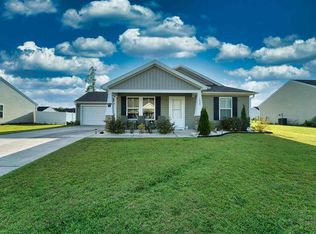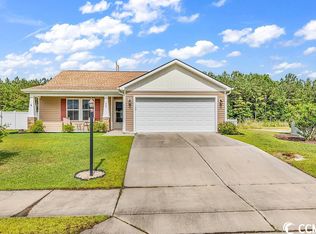Sold for $235,000 on 02/29/24
$235,000
1328 Leatherman Rd., Conway, SC 29527
3beds
1,101sqft
Single Family Residence
Built in 2015
8,276.4 Square Feet Lot
$234,600 Zestimate®
$213/sqft
$1,757 Estimated rent
Home value
$234,600
$223,000 - $246,000
$1,757/mo
Zestimate® history
Loading...
Owner options
Explore your selling options
What's special
Introducing your dream home at St. John’s Ridge in Conway! This charming 3-bedroom, 2-bathroom house is perfect for anyone looking for a comfortable, turn-key living space in a prime location. Nestled in a centrally located community in Conway, this property offers the best of both worlds – peace and quiet, while being just a stone's throw away from shopping, grocery stores, restaurants, and entertainment. Featuring a cozy screened porch in the back, this home has everything you need to enjoy indoor-outdoor living. All appliances convey with the property, including a refrigerator, washer, and dryer, making your move a breeze. You'll also appreciate the convenience of underground utilities and a two-car garage for your vehicles and storage needs. This lovely home has a split floor plan, ensuring privacy and comfort for all family members. The neighborhood boasts sidewalk-lined streets, perfect for evening strolls and weekend bike rides with the kids. Don't miss this opportunity to own this beautiful, well-maintained home in a friendly and sought-after community in Conway, SC. With all these fantastic features this home is sure to be the perfect place for your family to call home. Don't wait - schedule a showing today and get ready to make this fantastic house your very own!
Zillow last checked: 8 hours ago
Listing updated: March 04, 2024 at 06:26am
Listed by:
Jennifer R Goude 843-246-8573,
Sansbury Butler Properties
Bought with:
Anthony A Wise, 31603
aWise Realtors LLC
Source: CCAR,MLS#: 2324721
Facts & features
Interior
Bedrooms & bathrooms
- Bedrooms: 3
- Bathrooms: 2
- Full bathrooms: 2
Primary bedroom
- Features: Main Level Master, Walk-In Closet(s)
Primary bathroom
- Features: Separate Shower, Vanity
Dining room
- Features: Kitchen/Dining Combo
Kitchen
- Features: Breakfast Bar, Pantry
Living room
- Features: Ceiling Fan(s), Vaulted Ceiling(s)
Other
- Features: Bedroom on Main Level
Heating
- Central, Electric
Cooling
- Central Air
Appliances
- Included: Dishwasher, Disposal, Microwave, Range, Refrigerator, Dryer, Washer
- Laundry: Washer Hookup
Features
- Split Bedrooms, Window Treatments, Breakfast Bar, Bedroom on Main Level
- Flooring: Carpet, Vinyl
Interior area
- Total structure area: 1,550
- Total interior livable area: 1,101 sqft
Property
Parking
- Total spaces: 4
- Parking features: Attached, Garage, Two Car Garage, Garage Door Opener
- Attached garage spaces: 2
Features
- Levels: One
- Stories: 1
- Patio & porch: Front Porch, Porch, Screened
Lot
- Size: 8,276 sqft
- Dimensions: 75' x 110' x 75' x 110
- Features: City Lot, Rectangular, Rectangular Lot
Details
- Additional parcels included: ,
- Parcel number: 33708040023
- Zoning: Res
- Special conditions: None
Construction
Type & style
- Home type: SingleFamily
- Architectural style: Ranch
- Property subtype: Single Family Residence
Materials
- Vinyl Siding, Wood Frame
- Foundation: Slab
Condition
- Resale
- Year built: 2015
Utilities & green energy
- Water: Public
- Utilities for property: Cable Available, Electricity Available, Phone Available, Sewer Available, Underground Utilities, Water Available
Community & neighborhood
Security
- Security features: Smoke Detector(s)
Community
- Community features: Golf Carts OK, Long Term Rental Allowed
Location
- Region: Conway
- Subdivision: St. John's Ridge
HOA & financial
HOA
- Has HOA: Yes
- HOA fee: $19 monthly
- Amenities included: Owner Allowed Golf Cart, Owner Allowed Motorcycle, Pet Restrictions, Tenant Allowed Motorcycle
- Services included: Association Management, Common Areas, Legal/Accounting
Other
Other facts
- Listing terms: Cash,Conventional,FHA,VA Loan
Price history
| Date | Event | Price |
|---|---|---|
| 2/29/2024 | Sold | $235,000-4.1%$213/sqft |
Source: | ||
| 1/31/2024 | Contingent | $245,000$223/sqft |
Source: | ||
| 1/23/2024 | Price change | $245,000-3.9%$223/sqft |
Source: | ||
| 12/7/2023 | Listed for sale | $254,9000%$232/sqft |
Source: | ||
| 12/2/2023 | Listing removed | -- |
Source: | ||
Public tax history
Tax history is unavailable.
Neighborhood: 29527
Nearby schools
GreatSchools rating
- 7/10Pee Dee Elementary SchoolGrades: PK-5Distance: 1.9 mi
- 4/10Whittemore Park Middle SchoolGrades: 6-8Distance: 2.6 mi
- 5/10Conway High SchoolGrades: 9-12Distance: 1.9 mi
Schools provided by the listing agent
- Elementary: Pee Dee Elementary School
- Middle: Whittemore Park Middle School
- High: Conway High School
Source: CCAR. This data may not be complete. We recommend contacting the local school district to confirm school assignments for this home.

Get pre-qualified for a loan
At Zillow Home Loans, we can pre-qualify you in as little as 5 minutes with no impact to your credit score.An equal housing lender. NMLS #10287.
Sell for more on Zillow
Get a free Zillow Showcase℠ listing and you could sell for .
$234,600
2% more+ $4,692
With Zillow Showcase(estimated)
$239,292

