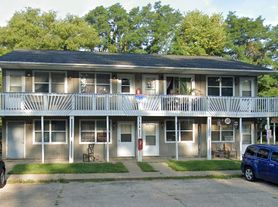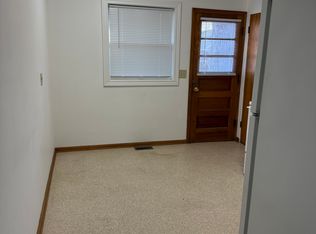FIRST MONTHS RENT
Nestled in the desirable subdivision of Sunset Hills, this 2 bedroom, 1 bath ranch is the perfect blend of comfort and modern updates. Step inside to be greeted by vaulted ceilings that enhance the spacious and open feel of the home. Enjoy the benefits of newer flooring throughout, as well as several recent updates to the kitchen and bath. Main level laundry for easy accessibility with cabinets and closet. Large family room offers sliders leading to backyard patio. Attached carport. No basement.
Tenant pays Ameren, water, sewer and trash
1 pet with $250 Deposit and $25/month in pet rent
I would love to show you around!
Hannah Maloney
Leasing Specialist & REALTOR
S&S Property Management Of Peoria, LLC
House for rent
$1,349/mo
1328 Hilltop Dr, Pekin, IL 61554
2beds
1,156sqft
Price may not include required fees and charges.
Single family residence
Available now
Cats, small dogs OK
Central air
In unit laundry
Off street parking
Forced air
What's special
Attached carportLarge family roomBackyard patioVaulted ceilingsMain level laundryNewer flooring
- 79 days |
- -- |
- -- |
Travel times
Looking to buy when your lease ends?
Get a special Zillow offer on an account designed to grow your down payment. Save faster with up to a 6% match & an industry leading APY.
Offer exclusive to Foyer+; Terms apply. Details on landing page.
Facts & features
Interior
Bedrooms & bathrooms
- Bedrooms: 2
- Bathrooms: 1
- Full bathrooms: 1
Heating
- Forced Air
Cooling
- Central Air
Appliances
- Included: Dryer, Microwave, Oven, Refrigerator, Washer
- Laundry: In Unit
Features
- Flooring: Hardwood
Interior area
- Total interior livable area: 1,156 sqft
Property
Parking
- Parking features: Off Street
- Details: Contact manager
Features
- Exterior features: Garbage not included in rent, Heating system: Forced Air, Sewage not included in rent, Water not included in rent
Details
- Parcel number: 041001416012
Construction
Type & style
- Home type: SingleFamily
- Property subtype: Single Family Residence
Community & HOA
Location
- Region: Pekin
Financial & listing details
- Lease term: 1 Year
Price history
| Date | Event | Price |
|---|---|---|
| 8/5/2025 | Listed for rent | $1,349$1/sqft |
Source: Zillow Rentals | ||
| 6/25/2025 | Listing removed | $1,349$1/sqft |
Source: Zillow Rentals | ||
| 6/4/2025 | Price change | $1,349-10.1%$1/sqft |
Source: Zillow Rentals | ||
| 5/1/2025 | Listed for rent | $1,500$1/sqft |
Source: Zillow Rentals | ||
| 4/28/2025 | Sold | $127,500+2%$110/sqft |
Source: | ||

