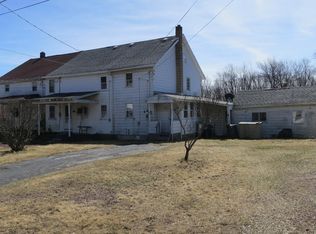Sold for $160,000 on 06/17/25
$160,000
1328 Hazle Brook Rd, Hazleton, PA 18201
6beds
3,838sqft
Single Family Residence, Duplex
Built in 1900
-- sqft lot
$213,400 Zestimate®
$42/sqft
$1,141 Estimated rent
Home value
$213,400
$156,000 - $280,000
$1,141/mo
Zestimate® history
Loading...
Owner options
Explore your selling options
What's special
Investor alert. Selling a home with two separate deeds 26-T9S2-002-004 and 26-T9S2-002-005. Convert back to two units or one large unit. This home has been lived in for many years but needs many upgrades and repairs. Newer roof and two seperate newer heaters. The homes are being strictly sold as is. Buyer is responsible for any municipal permits and must remove any items left behind.
Zillow last checked: 8 hours ago
Listing updated: June 18, 2025 at 12:45pm
Listed by:
Gilbert Cheeseman 609-575-5878,
Coldwell Banker Real Estate Services, LLC
Bought with:
(Not a member of any Non-Realtor
NON MEMBER
Source: PMAR,MLS#: PM-130845
Facts & features
Interior
Bedrooms & bathrooms
- Bedrooms: 6
- Bathrooms: 13
- Full bathrooms: 2
- 1/2 bathrooms: 11
Primary bedroom
- Level: Upper
- Area: 168
- Dimensions: 14 x 12
Bedroom 2
- Level: Upper
- Area: 112
- Dimensions: 14 x 8
Bedroom 3
- Level: Upper
- Area: 143
- Dimensions: 13 x 11
Bedroom 4
- Level: Upper
- Area: 104
- Dimensions: 13 x 8
Bedroom 5
- Level: Upper
- Area: 104
- Dimensions: 13 x 8
Bedroom 6
- Level: Upper
- Area: 77
- Dimensions: 11 x 7
Primary bathroom
- Level: Main
- Area: 66
- Dimensions: 11 x 6
Bonus room
- Level: Main
- Area: 144
- Dimensions: 12 x 12
Family room
- Level: Main
- Area: 168
- Dimensions: 14 x 12
Kitchen
- Level: Main
- Area: 182
- Dimensions: 14 x 13
Kitchen
- Level: Main
- Area: 208
- Dimensions: 16 x 13
Living room
- Level: Main
- Area: 156
- Dimensions: 13 x 12
Living room
- Level: Main
- Area: 143
- Dimensions: 13 x 11
Utility room
- Level: Main
- Area: 70
- Dimensions: 10 x 7
Heating
- Central, Oil, Separate Meters
Features
- Has fireplace: No
Interior area
- Total structure area: 3,838
- Total interior livable area: 3,838 sqft
- Finished area above ground: 3,838
- Finished area below ground: 1,000
Property
Parking
- Total spaces: 4
- Parking features: Open
- Uncovered spaces: 4
Features
- Stories: 2
Lot
- Size: 0.30 Acres
Details
- Additional parcels included: 26-T9S2-002-005
- Parcel number: 26T9S2 002004000
- Zoning: 101
- Zoning description: Residential
- Special conditions: Standard
Construction
Type & style
- Home type: MultiFamily
- Property subtype: Single Family Residence, Duplex
- Attached to another structure: Yes
Condition
- Year built: 1900
Utilities & green energy
- Sewer: On Site Septic
- Water: Public
Community & neighborhood
Location
- Region: Hazleton
- Subdivision: None
Other
Other facts
- Listing terms: Cash,Conventional
Price history
| Date | Event | Price |
|---|---|---|
| 6/17/2025 | Sold | $160,000-13.5%$42/sqft |
Source: PMAR #PM-130845 Report a problem | ||
| 6/13/2025 | Pending sale | $185,000$48/sqft |
Source: PMAR #PM-130845 Report a problem | ||
| 5/19/2025 | Price change | $185,000-2.6%$48/sqft |
Source: PMAR #PM-130845 Report a problem | ||
| 5/10/2025 | Price change | $189,999-5%$50/sqft |
Source: PMAR #PM-130845 Report a problem | ||
| 4/1/2025 | Listed for sale | $199,999$52/sqft |
Source: PMAR #PM-130845 Report a problem | ||
Public tax history
| Year | Property taxes | Tax assessment |
|---|---|---|
| 2023 | $1,065 +3% | $54,600 |
| 2022 | $1,034 | $54,600 |
| 2021 | $1,034 +9.6% | $54,600 |
Find assessor info on the county website
Neighborhood: 18201
Nearby schools
GreatSchools rating
- 5/10Freeland El/Middle SchoolGrades: K-8Distance: 3.7 mi
- 4/10Hazleton Area High SchoolGrades: 9-12Distance: 4.1 mi

Get pre-qualified for a loan
At Zillow Home Loans, we can pre-qualify you in as little as 5 minutes with no impact to your credit score.An equal housing lender. NMLS #10287.
Sell for more on Zillow
Get a free Zillow Showcase℠ listing and you could sell for .
$213,400
2% more+ $4,268
With Zillow Showcase(estimated)
$217,668