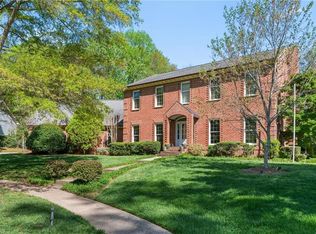Sold for $610,000 on 07/11/24
$610,000
1328 Georgetown Ct, High Point, NC 27262
4beds
2,933sqft
Stick/Site Built, Residential, Single Family Residence
Built in 1997
0.57 Acres Lot
$629,500 Zestimate®
$--/sqft
$3,099 Estimated rent
Home value
$629,500
$567,000 - $699,000
$3,099/mo
Zestimate® history
Loading...
Owner options
Explore your selling options
What's special
Welcome to this charming Southern Living home, designed for both comfort and elegance. This home features inviting screen porches, a main-level bedroom, and a spacious, open kitchen complete with a vaulted ceiling and skylight, flooding the space with natural light. Upstairs, the primary bedroom opens to a serene screen porch, creating a perfect retreat. Renovated primary bath boasts a large walk-in shower, double vanities, and a generous walk-in closet. Additional bedrooms share a convenient Jack and Jill bathroom. Second level also includes a well-appointed laundry room for added convenience. Ascend the permanent steps to the third-level walk-up attic, offering potential to be transformed into a wonderful additional living space. Outside, the private yard features a beautiful patio, ideal for entertaining guests or enjoying a peaceful evening. Experience the perfect blend of southern charm and modern living in this beautifully designed home.
Zillow last checked: 8 hours ago
Listing updated: July 12, 2024 at 05:36am
Listed by:
Shannon W. Bruins 336-442-0628,
Keller Williams Realty
Bought with:
Fletcher Bingham, 336282
Keller Williams Realty Elite
Source: Triad MLS,MLS#: 1144792 Originating MLS: High Point
Originating MLS: High Point
Facts & features
Interior
Bedrooms & bathrooms
- Bedrooms: 4
- Bathrooms: 4
- Full bathrooms: 3
- 1/2 bathrooms: 1
- Main level bathrooms: 1
Primary bedroom
- Level: Second
- Dimensions: 15.5 x 16.08
Bedroom 2
- Level: Main
- Dimensions: 17.83 x 13.83
Bedroom 3
- Level: Main
- Dimensions: 17.08 x 13.33
Bedroom 4
- Level: Main
- Dimensions: 17.08 x 13.67
Breakfast
- Level: Main
- Dimensions: 11.67 x 13.75
Dining room
- Level: Main
- Dimensions: 18.33 x 13.58
Kitchen
- Level: Main
- Dimensions: 12 x 13.75
Living room
- Level: Main
- Dimensions: 15.5 x 25.58
Heating
- Forced Air, Zoned, Natural Gas
Cooling
- Central Air
Appliances
- Included: Microwave, Dishwasher, Free-Standing Range, Gas Water Heater
- Laundry: Dryer Connection, Laundry Room, Washer Hookup
Features
- Ceiling Fan(s), Dead Bolt(s), Pantry, Solid Surface Counter
- Flooring: Carpet, Tile, Wood
- Basement: Crawl Space
- Attic: Permanent Stairs
- Number of fireplaces: 1
- Fireplace features: Living Room
Interior area
- Total structure area: 2,933
- Total interior livable area: 2,933 sqft
- Finished area above ground: 2,933
Property
Parking
- Total spaces: 2
- Parking features: Driveway, Garage, Paved, Garage Door Opener, Attached
- Attached garage spaces: 2
- Has uncovered spaces: Yes
Features
- Levels: Two
- Stories: 2
- Patio & porch: Porch
- Pool features: None
Lot
- Size: 0.57 Acres
- Dimensions: 179 x 133 x 182 x 4 x 33 x 21 x 27 x 27 x 53
- Features: Not in Flood Zone
Details
- Additional structures: Storage
- Parcel number: 0180520
- Zoning: RS-12
- Special conditions: Owner Sale
Construction
Type & style
- Home type: SingleFamily
- Architectural style: Traditional
- Property subtype: Stick/Site Built, Residential, Single Family Residence
Materials
- Brick
Condition
- Year built: 1997
Utilities & green energy
- Sewer: Public Sewer
- Water: Public
Community & neighborhood
Security
- Security features: Smoke Detector(s)
Location
- Region: High Point
- Subdivision: Heathgate
Other
Other facts
- Listing agreement: Exclusive Right To Sell
- Listing terms: Cash,Conventional
Price history
| Date | Event | Price |
|---|---|---|
| 7/11/2024 | Sold | $610,000+2.5% |
Source: | ||
| 6/8/2024 | Pending sale | $595,000 |
Source: | ||
| 6/5/2024 | Listed for sale | $595,000+64.8% |
Source: | ||
| 8/10/2018 | Sold | $361,000-2.2% |
Source: | ||
| 7/13/2018 | Pending sale | $369,000$126/sqft |
Source: Coldwell Banker Triad, Realtors #890367 | ||
Public tax history
| Year | Property taxes | Tax assessment |
|---|---|---|
| 2025 | $5,128 | $372,100 |
| 2024 | $5,128 +2.2% | $372,100 |
| 2023 | $5,016 | $372,100 |
Find assessor info on the county website
Neighborhood: 27262
Nearby schools
GreatSchools rating
- 6/10Northwood Elementary SchoolGrades: PK-5Distance: 0.5 mi
- 7/10Ferndale Middle SchoolGrades: 6-8Distance: 1.8 mi
- 5/10High Point Central High SchoolGrades: 9-12Distance: 1.8 mi
Schools provided by the listing agent
- Elementary: Northwood
- Middle: Ferndale
- High: High Point Central
Source: Triad MLS. This data may not be complete. We recommend contacting the local school district to confirm school assignments for this home.
Get a cash offer in 3 minutes
Find out how much your home could sell for in as little as 3 minutes with a no-obligation cash offer.
Estimated market value
$629,500
Get a cash offer in 3 minutes
Find out how much your home could sell for in as little as 3 minutes with a no-obligation cash offer.
Estimated market value
$629,500
