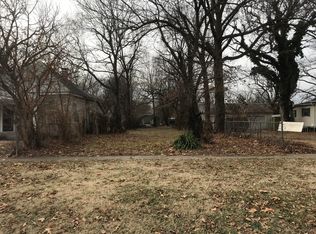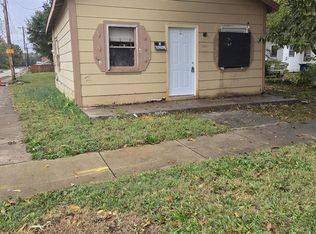Closed
Price Unknown
1328 E Calhoun Street, Springfield, MO 65802
2beds
1,152sqft
Single Family Residence
Built in 1938
5,662.8 Square Feet Lot
$160,500 Zestimate®
$--/sqft
$1,049 Estimated rent
Home value
$160,500
$146,000 - $177,000
$1,049/mo
Zestimate® history
Loading...
Owner options
Explore your selling options
What's special
Here is the cream of the crop. Looks like a new home inside!! You will love all the improvements, rare in this price range. Professional remodeler just reworked this whole house and even added central air. Fresh paint, new kitchen with D/W and Micro hood. Bath and flooring is all NEW! Privacy fenced yard and a large 2 car attached carport to protect those cars. Close to Ozark Tech College, Evangel and Drury. Easy walking distance to the National guard Armory and the Boys and Girls Club. Move In Ready. Call to see this beauty before its gone! Home includes a one year home warranty!!
Zillow last checked: 8 hours ago
Listing updated: April 23, 2025 at 07:20am
Listed by:
Kay Vankampen 417-887-5333,
RE/MAX House of Brokers
Bought with:
Caleb Cristopher Scott, 2022031903
BUY & SELL REALTY, LLC
Source: SOMOMLS,MLS#: 60288115
Facts & features
Interior
Bedrooms & bathrooms
- Bedrooms: 2
- Bathrooms: 1
- Full bathrooms: 1
Bedroom 1
- Area: 203
- Dimensions: 14 x 14.5
Bedroom 2
- Area: 203
- Dimensions: 14.5 x 14
Living room
- Area: 266
- Dimensions: 14 x 19
Heating
- Forced Air, Central, Natural Gas
Cooling
- Central Air
Appliances
- Included: Dishwasher, Gas Water Heater, Free-Standing Electric Oven, Dryer, Washer, Microwave, Refrigerator
- Laundry: Laundry Room, W/D Hookup
Features
- Internet - Fiber Optic, Internet - DSL, Internet - Cable, Laminate Counters, Walk-In Closet(s), Walk-in Shower, High Speed Internet
- Flooring: Tile, Luxury Vinyl, Vinyl
- Doors: Storm Door(s)
- Windows: Mixed
- Has basement: No
- Attic: Access Only:No Stairs
- Has fireplace: No
Interior area
- Total structure area: 1,152
- Total interior livable area: 1,152 sqft
- Finished area above ground: 1,152
- Finished area below ground: 0
Property
Parking
- Total spaces: 2
- Parking features: Garage, Carport
- Garage spaces: 2
- Carport spaces: 2
Features
- Levels: One
- Stories: 1
- Patio & porch: Covered, Front Porch
- Fencing: Privacy,Full,Vinyl,Shared
- Has view: Yes
- View description: City
Lot
- Size: 5,662 sqft
Details
- Parcel number: 1218208002
Construction
Type & style
- Home type: SingleFamily
- Architectural style: Traditional
- Property subtype: Single Family Residence
Materials
- Brick
- Foundation: Block, Crawl Space
- Roof: Metal
Condition
- Year built: 1938
Utilities & green energy
- Sewer: Public Sewer
- Utilities for property: Cable Available
Community & neighborhood
Security
- Security features: Smoke Detector(s)
Location
- Region: Springfield
- Subdivision: Boulevard
Other
Other facts
- Listing terms: Cash,VA Loan,FHA,Conventional
- Road surface type: Asphalt, Gravel
Price history
| Date | Event | Price |
|---|---|---|
| 4/21/2025 | Sold | -- |
Source: | ||
| 3/12/2025 | Pending sale | $159,900$139/sqft |
Source: | ||
| 3/2/2025 | Listed for sale | $159,900+100.1%$139/sqft |
Source: | ||
| 11/12/2024 | Sold | -- |
Source: | ||
| 11/3/2024 | Pending sale | $79,900$69/sqft |
Source: | ||
Public tax history
| Year | Property taxes | Tax assessment |
|---|---|---|
| 2024 | $580 +0.6% | $10,810 |
| 2023 | $577 +3.1% | $10,810 +5.6% |
| 2022 | $559 +0% | $10,240 |
Find assessor info on the county website
Neighborhood: Weller
Nearby schools
GreatSchools rating
- 3/10Weller Elementary SchoolGrades: PK-5Distance: 0.5 mi
- 7/10Central High SchoolGrades: 6-12Distance: 0.9 mi
- 2/10Pipkin Middle SchoolGrades: 6-8Distance: 1.1 mi
Schools provided by the listing agent
- Elementary: SGF-Weller
- Middle: SGF-Pipkin
- High: SGF-Central
Source: SOMOMLS. This data may not be complete. We recommend contacting the local school district to confirm school assignments for this home.
Sell for more on Zillow
Get a free Zillow Showcase℠ listing and you could sell for .
$160,500
2% more+ $3,210
With Zillow Showcase(estimated)
$163,710
