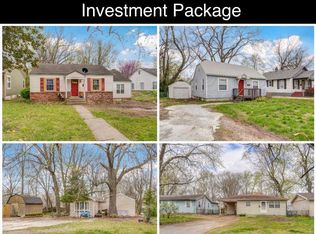Closed
Price Unknown
1328 E Bennett Street, Springfield, MO 65804
4beds
2,422sqft
Single Family Residence
Built in 1933
0.33 Acres Lot
$356,700 Zestimate®
$--/sqft
$2,161 Estimated rent
Home value
$356,700
$321,000 - $396,000
$2,161/mo
Zestimate® history
Loading...
Owner options
Explore your selling options
What's special
Discover the perfect family home with plenty of room for everyone! This spacious home features four large bedrooms and three full baths, ideal for a growing family. There are two primary suites, each with their own private baths. The upstairs primary suite even has enough space for a cozy sitting area, great for some quiet time.Next to the upstairs primary suite is a large bedroom, perfect for a nursery or your tween's own personal space. The oversized two-car detached garage includes a workshop, perfect for DIY projects or storage.The finished basement offers a great spot for a game room or hangout space, plus there's additional unfinished space for future expansion.You'll appreciate the brand new windows and insulation, ensuring no drafts and keeping utility bills low. The home also features a newer HVAC system downstairs and an energy-efficient split system upstairs. With rock and 40-year diamond coat siding, you won't have to worry about exterior maintenance.Located just a few blocks south of MSU, this home is within walking distance to Phelps Grove Park and the Art Museum. It's the perfect place for family adventures. Come see it today and imagine your family's future here!
Zillow last checked: 8 hours ago
Listing updated: November 04, 2024 at 09:44am
Listed by:
Robert Mark Sponsler 417-425-5437,
ReeceNichols - Springfield
Bought with:
Laura L. Duckworth, 2017043336
EXP Realty LLC
Source: SOMOMLS,MLS#: 60274249
Facts & features
Interior
Bedrooms & bathrooms
- Bedrooms: 4
- Bathrooms: 3
- Full bathrooms: 3
Heating
- Central, Fireplace(s), Natural Gas
Cooling
- Central Air, Ductless, Ceiling Fan(s)
Appliances
- Included: Free-Standing Gas Oven
- Laundry: In Basement, W/D Hookup
Features
- High Speed Internet, In-Law Floorplan, High Ceilings, Tile Counters, Vaulted Ceiling(s), Walk-in Shower
- Flooring: Hardwood
- Windows: Tilt-In Windows, Blinds, Double Pane Windows
- Basement: Partially Finished,Walk-Up Access,Partial
- Attic: Partially Floored
- Has fireplace: Yes
- Fireplace features: Living Room, Insert, Wood Burning
Interior area
- Total structure area: 2,815
- Total interior livable area: 2,422 sqft
- Finished area above ground: 2,198
- Finished area below ground: 224
Property
Parking
- Total spaces: 2
- Parking features: Garage Door Opener, Paved
- Garage spaces: 2
Features
- Levels: Two
- Stories: 2
- Patio & porch: Awning(s)
- Exterior features: Cable Access
- Fencing: Chain Link
- Has view: Yes
- View description: City
Lot
- Size: 0.33 Acres
- Dimensions: 100 x 145
Details
- Parcel number: 881230302001
Construction
Type & style
- Home type: SingleFamily
- Architectural style: Tudor
- Property subtype: Single Family Residence
Materials
- HardiPlank Type, Stone
- Foundation: Poured Concrete
- Roof: Composition
Condition
- Year built: 1933
Utilities & green energy
- Sewer: Public Sewer
- Water: Public
Green energy
- Energy efficient items: High Efficiency - 90%+
Community & neighborhood
Location
- Region: Springfield
- Subdivision: Meadowbrook
Other
Other facts
- Listing terms: Cash,VA Loan,Owner Will Carry,FHA,Conventional
- Road surface type: Asphalt
Price history
| Date | Event | Price |
|---|---|---|
| 11/1/2024 | Sold | -- |
Source: | ||
| 8/11/2024 | Pending sale | $320,000$132/sqft |
Source: | ||
| 8/9/2024 | Listed for sale | $320,000$132/sqft |
Source: | ||
| 7/31/2024 | Pending sale | $320,000$132/sqft |
Source: | ||
| 7/30/2024 | Listed for sale | $320,000-8.5%$132/sqft |
Source: | ||
Public tax history
| Year | Property taxes | Tax assessment |
|---|---|---|
| 2025 | $2,338 +3.5% | $46,920 +11.4% |
| 2024 | $2,259 +0.6% | $42,100 |
| 2023 | $2,246 +20.8% | $42,100 +23.6% |
Find assessor info on the county website
Neighborhood: Delaware
Nearby schools
GreatSchools rating
- 4/10Delaware Elementary SchoolGrades: PK-5Distance: 0.3 mi
- 5/10Jarrett Middle SchoolGrades: 6-8Distance: 1.2 mi
- 4/10Parkview High SchoolGrades: 9-12Distance: 1.3 mi
Schools provided by the listing agent
- Elementary: SGF-Delaware
- Middle: SGF-Jarrett
- High: SGF-Parkview
Source: SOMOMLS. This data may not be complete. We recommend contacting the local school district to confirm school assignments for this home.
