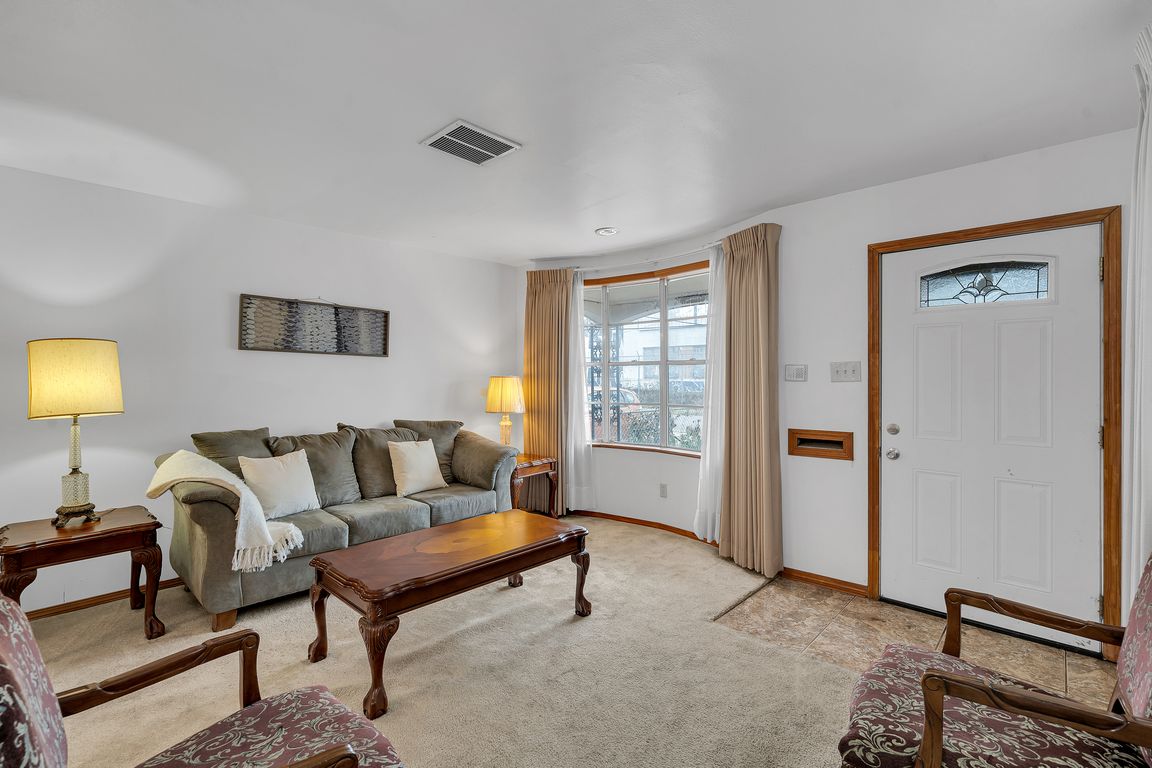
Active
$285,000
2beds
1,707sqft
1328 Clouet St, New Orleans, LA 70117
2beds
1,707sqft
Single family residence
Built in 1973
3,510 sqft
Driveway, off street, two spaces
$167 price/sqft
What's special
Large fenced backyardNew refrigeratorUpdated kitchenNew water heaterNew hvacNew garbage disposalDownstairs laundry room
Bywater Camelback Ranch with 2 Large Bedrooms and 2 Full Baths. X Flood Zone makes the Flood Insurance affordable. New Roof 2021. Just blocks from St Claude Avenue's delicious eateries and shops. Updated Kitchen flows easily into Formal Dining Room. New HVAC. New Water Heater. New Garbage Disposal. New Refrigerator. Upstairs ...
- 7 days |
- 218 |
- 5 |
Source: GSREIN,MLS#: 2523965
Travel times
Living Room
Kitchen
Primary Bedroom
Zillow last checked: 7 hours ago
Listing updated: October 02, 2025 at 10:40am
Listed by:
Charlee Jones 504-606-2447,
Berkshire Hathaway HomeServices Preferred, REALTOR 504-766-6705
Source: GSREIN,MLS#: 2523965
Facts & features
Interior
Bedrooms & bathrooms
- Bedrooms: 2
- Bathrooms: 2
- Full bathrooms: 2
Primary bedroom
- Description: Flooring: Carpet
- Level: Second
- Dimensions: 23.0 x 13.8
Bedroom
- Description: Flooring: Carpet
- Level: First
- Dimensions: 15.3 x 11.8
Primary bathroom
- Description: Flooring: Tile
- Level: Second
- Dimensions: 8.8 x 4.8
Bathroom
- Description: Flooring: Tile
- Level: First
- Dimensions: 7.9 x 7.3
Other
- Description: Flooring: Tile
- Level: Second
- Dimensions: 10.8 x 6.8
Den
- Description: Flooring: Tile
- Level: First
- Dimensions: 23.0 x 13.5
Dining room
- Description: Flooring: Carpet
- Level: First
- Dimensions: 12.6 x 11.2
Kitchen
- Description: Flooring: Tile
- Level: First
- Dimensions: 16.5 x 11.6
Laundry
- Description: Flooring: Tile
- Level: First
- Dimensions: 7.9 x 5.2
Living room
- Description: Flooring: Carpet
- Level: First
- Dimensions: 15.3 x 14.8
Porch
- Description: Flooring: Terrazzo
- Level: First
- Dimensions: 15.8 x 5.4
Heating
- Central, Gas
Cooling
- Central Air, 1 Unit
Appliances
- Included: Cooktop, Double Oven, Dryer, Dishwasher, Disposal, Oven, Refrigerator, Washer
- Laundry: Washer Hookup, Dryer Hookup
Features
- Attic, Ceiling Fan(s), Carbon Monoxide Detector, Pantry
- Has fireplace: No
- Fireplace features: None
Interior area
- Total structure area: 1,792
- Total interior livable area: 1,707 sqft
Video & virtual tour
Property
Parking
- Parking features: Driveway, Off Street, Two Spaces
Features
- Levels: One and One Half,One
- Patio & porch: Concrete, Porch
- Exterior features: Fence, Porch
- Pool features: None
Lot
- Size: 3,510 Square Feet
- Dimensions: 30 x 117
- Features: City Lot, Rectangular Lot
Details
- Parcel number: 39W304607
- Special conditions: None
Construction
Type & style
- Home type: SingleFamily
- Architectural style: Ranch
- Property subtype: Single Family Residence
Materials
- Brick, Wood Siding
- Foundation: Slab
- Roof: Shingle
Condition
- Very Good Condition
- Year built: 1973
Utilities & green energy
- Sewer: Public Sewer
- Water: Public
Green energy
- Energy efficient items: HVAC, Insulation, Water Heater, Windows
Community & HOA
Community
- Features: Public Transportation
- Security: Smoke Detector(s)
- Subdivision: Bywater
HOA
- Has HOA: No
Location
- Region: New Orleans
Financial & listing details
- Price per square foot: $167/sqft
- Tax assessed value: $116,700
- Annual tax amount: $152
- Date on market: 9/30/2025