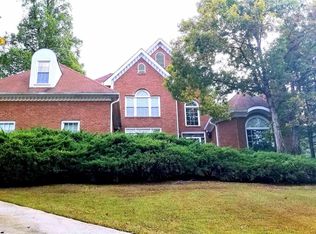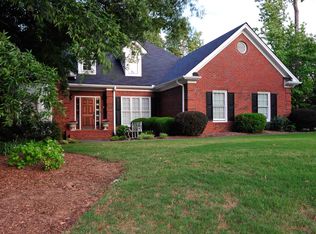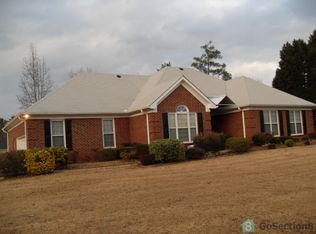Great Neighborhood, corner lot, brick ranch on a hill. Two story Barrel entrance foyer with marble flooring. Floor to ceiling stone fireplace in family room wtih vaulted ceiling. Custom library on one side othe home. Estate owned, needs updating. Call today.
This property is off market, which means it's not currently listed for sale or rent on Zillow. This may be different from what's available on other websites or public sources.



