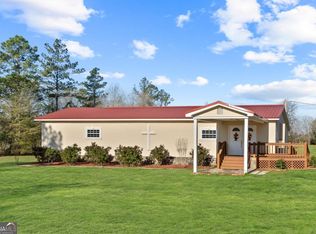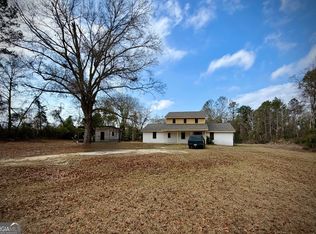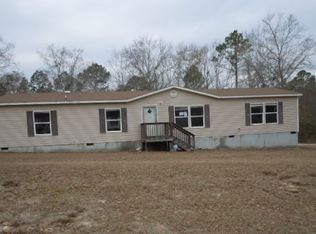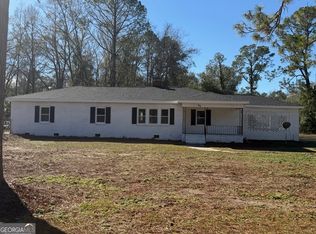1328 Buckeye Rd, East Dublin, GA 31027
What's special
- 315 days |
- 75 |
- 4 |
Zillow last checked: 8 hours ago
Listing updated: October 11, 2025 at 04:47pm
Carla Bentley,
Fickling & Company
Facts & features
Interior
Bedrooms & bathrooms
- Bedrooms: 3
- Bathrooms: 2
- 1/2 bathrooms: 2
Heating
- Central
Cooling
- Central Air
Appliances
- Included: Electric Cooktop, Electric Water Heater
Features
- Flooring: Tile, Linoleum
- Basement: Crawl Space
Interior area
- Total structure area: 3,540
- Total interior livable area: 3,540 sqft
Video & virtual tour
Property
Parking
- Parking features: Driveway, See Remarks, Dirt/Graded
- Has uncovered spaces: Yes
Features
- Levels: One
- Stories: 1
- Patio & porch: Porch, Deck
- Pool features: None
Lot
- Features: Outside City Limits
Details
- Additional structures: Storage
- Parcel number: 175A008D
Construction
Type & style
- Home type: MobileManufactured
- Architectural style: Other
- Property subtype: Single Family Residence, Manufactured Home
Materials
- Stucco, Sheetrock/Drywall
- Roof: Metal
Condition
- Year built: 1988
Utilities & green energy
- Electric: Other
- Sewer: Septic Needed
- Water: Well
Community & HOA
Location
- Region: East Dublin
Financial & listing details
- Price per square foot: $56/sqft
- Tax assessed value: $6,558
- Date on market: 3/28/2025
- Ownership: Fee Simple
- Road surface type: Asphalt

Carla Bentley
(478) 957-1500
By pressing Contact Agent, you agree that the real estate professional identified above may call/text you about your search, which may involve use of automated means and pre-recorded/artificial voices. You don't need to consent as a condition of buying any property, goods, or services. Message/data rates may apply. You also agree to our Terms of Use. Zillow does not endorse any real estate professionals. We may share information about your recent and future site activity with your agent to help them understand what you're looking for in a home.
Estimated market value
Not available
Estimated sales range
Not available
$810/mo
Price history
Price history
| Date | Event | Price |
|---|---|---|
| 10/11/2025 | Price change | $199,900-11.4%$56/sqft |
Source: Milledgeville MLS #52385 Report a problem | ||
| 5/15/2025 | Price change | $225,500-9.8%$64/sqft |
Source: Milledgeville MLS #52385 Report a problem | ||
| 3/28/2025 | Listed for sale | $250,000$71/sqft |
Source: Milledgeville MLS #52385 Report a problem | ||
Public tax history
Public tax history
| Year | Property taxes | Tax assessment |
|---|---|---|
| 2022 | -- | $2,623 |
| 2021 | -- | $2,623 |
| 2020 | -- | $2,623 |
Find assessor info on the county website
BuyAbility℠ payment
Climate risks
Neighborhood: 31027
Nearby schools
GreatSchools rating
- NAEast Laurens Primary SchoolGrades: PK-2Distance: 3.3 mi
- 7/10East Laurens Middle SchoolGrades: 6-8Distance: 3.3 mi
- 6/10East Laurens High SchoolGrades: 9-12Distance: 3.4 mi
- Loading




