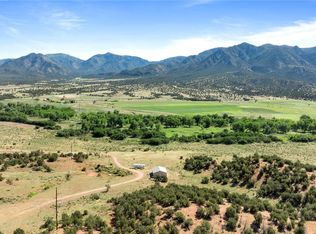Immaculate 5 bedroom, 3 bathroom home on 35 acres in the highly desirable gated community of Dilley Ranch! Stunning mountain views will greet you in every direction! Just 10 minutes from the comforts of town! With BLM access on the South end of the property and a short hike to Red Canyon Park to the North, this property exemplifies Colorado living. Newly built in 2017, this custom home offers upgraded features such as all solid wood doors, custom alder wood cabinets, a walk-in pantry, and upgraded flooring throughout. Upstairs, the split bedroom design has two bedrooms and a full bath to the north, leaving the south side of the home dedicated to the vast master suite. The 5-Piece Master Bath boasts a corner soaker tub covered in gorgeous stone veneer, a fully tiled dual shower head walk-in with lighting and a bench, and a large walk-in closet that connects to the laundry room. Downstairs, there is a massive family room with a cozy pellet stove, two generously sized bedrooms, and a full bath! Walk out of the basement to a large stamped concrete patio and take in all of the beauty this area has to offer. Great domestic well so no need to haul water! Watch Attached Drone Tour Video!
This property is off market, which means it's not currently listed for sale or rent on Zillow. This may be different from what's available on other websites or public sources.

