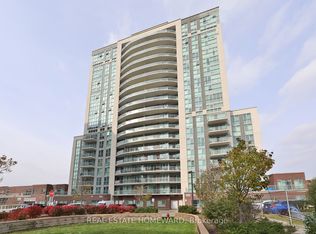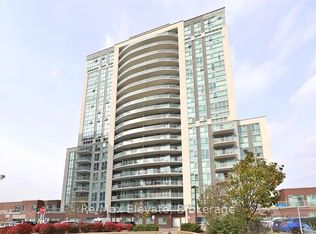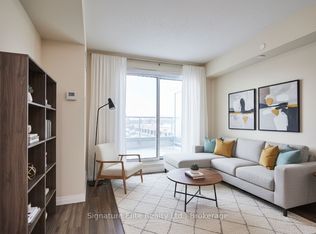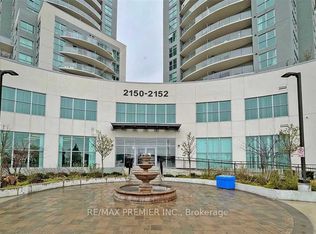A 1,115 Sqft Gorgeous 3-bedroom, 2 2-bath condo. Corner Unit Bright & Spacious. Mirrored Sliding Doors In the Foyer. 12Mm Premium Laminate Flooring throughout. Ceramic Tile Floors In Bathrooms. Gourmet Kitchen With European Style Upgraded Cabinetry, Granite Counter Tops, Glass Tiled Backsplash, Track Lighting & Upgraded Ge Profile Series Stainless Steel Energy Star Appliances. Energy Efficient Stacked Washer/Dryer. Large Balcony 114 Sq Ft.
This property is off market, which means it's not currently listed for sale or rent on Zillow. This may be different from what's available on other websites or public sources.



