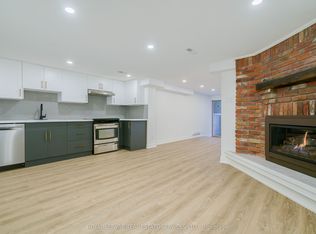Experience Limitless Living in a Stunning Penthouse Suite! This sun-soaked, open-concept penthouse offers breathtaking views, soaring 9-foot ceilings, and luxurious finishes throughout. The modern kitchen boasts beautiful granite countertops, seamlessly flowing into a spacious living area with sleek laminate wood flooring. Relax in the elegant bathroom, and enjoy the convenience of an in-suite washer and dryer. A versatile, large den provides additional space for work or leisure. Prime location with easy access to highways, parks, community center, and library all within walking distance. Enjoy seamless public transit right at your doorstep. The building amenities include a spacious terrace with BBQ area, indoor pool, party and billiards rooms, and 24-hour concierge service. AC and heat included. AAA Tenants only. No pets. No smokers. Heat, AC, and 1 parking available.
IDX information is provided exclusively for consumers' personal, non-commercial use, that it may not be used for any purpose other than to identify prospective properties consumers may be interested in purchasing, and that data is deemed reliable but is not guaranteed accurate by the MLS .
Apartment for rent
C$2,250/mo
1328 Birchmount Rd #PENTHOUSE 04, Toronto, ON M1R 0B6
2beds
Price may not include required fees and charges.
Apartment
Available now
No pets
Air conditioner, central air
Ensuite laundry
1 Parking space parking
Natural gas, forced air
What's special
Breathtaking viewsLuxurious finishesModern kitchenBeautiful granite countertopsSleek laminate wood flooringElegant bathroomIn-suite washer and dryer
- 4 days
- on Zillow |
- -- |
- -- |
Travel times
Start saving for your dream home
Consider a first time home buyer savings account designed to grow your down payment with up to a 6% match & 4.15% APY.
Facts & features
Interior
Bedrooms & bathrooms
- Bedrooms: 2
- Bathrooms: 1
- Full bathrooms: 1
Heating
- Natural Gas, Forced Air
Cooling
- Air Conditioner, Central Air
Appliances
- Laundry: Ensuite
Features
- Contact manager
Property
Parking
- Total spaces: 1
- Details: Contact manager
Features
- Exterior features: Contact manager
Construction
Type & style
- Home type: Apartment
- Property subtype: Apartment
Building
Management
- Pets allowed: No
Community & HOA
Location
- Region: Toronto
Financial & listing details
- Lease term: Contact For Details
Price history
Price history is unavailable.
Neighborhood: Wexford
There are 2 available units in this apartment building
![[object Object]](https://photos.zillowstatic.com/fp/d358e9f12c2bd03917dda48dacbf20b4-p_i.jpg)
