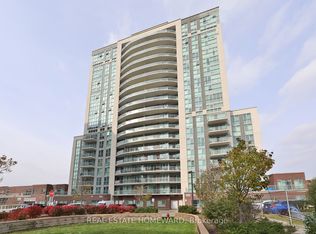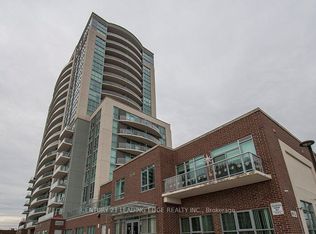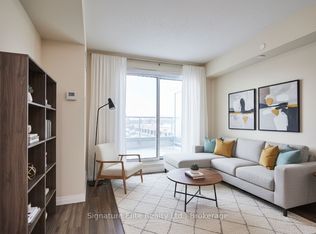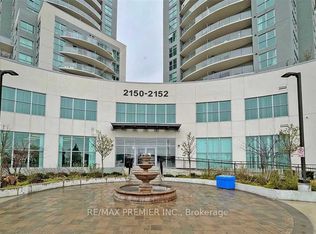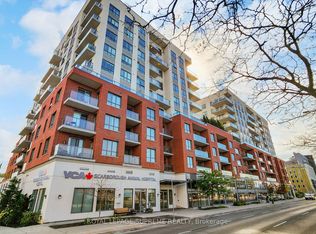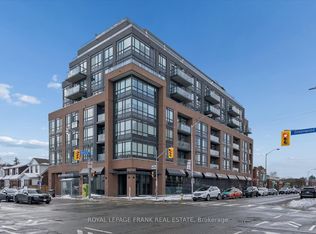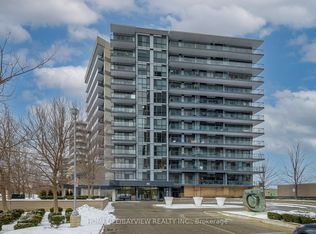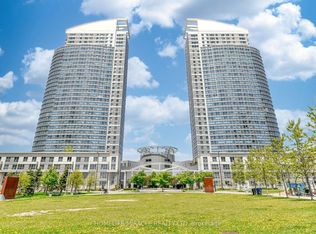Stunning Penthouse unit with 9 foot ceilings, floor to ceiling windows with a beautiful southern exposure view towards city and lake. This suite has it all. Upgraded gourmet kitchen with stainless steel appliances. Large Master Bedroom with walkout to Balcony and 4PC ensure. Large 2nd bedroom with huge windows. Two 4 piece bathrooms! Large 210 sq ft Balcony accessed from Master and Living Room.
Pending
C$585,000
1328 Birchmount Rd #Penthouse 01, Toronto, ON M1R 0B6
2beds
2baths
Apartment
Built in ----
-- sqft lot
$-- Zestimate®
C$--/sqft
C$670/mo HOA
What's special
Floor to ceiling windowsBeautiful southern exposure viewUpgraded gourmet kitchenStainless steel appliancesLarge master bedroomHuge windows
- 86 days |
- 5 |
- 0 |
Zillow last checked: 8 hours ago
Listing updated: January 14, 2026 at 01:25pm
Listed by:
ROYAL LEPAGE SIGNATURE REALTY
Source: TRREB,MLS®#: E12495154 Originating MLS®#: Toronto Regional Real Estate Board
Originating MLS®#: Toronto Regional Real Estate Board
Facts & features
Interior
Bedrooms & bathrooms
- Bedrooms: 2
- Bathrooms: 2
Primary bedroom
- Level: Flat
- Dimensions: 4.25 x 3.25
Bedroom 2
- Level: Flat
- Dimensions: 3.25 x 3.05
Dining room
- Level: Flat
- Dimensions: 5.65 x 3.5
Kitchen
- Level: Flat
- Dimensions: 2.9 x 2.6
Living room
- Level: Flat
- Dimensions: 5.65 x 3.5
Heating
- Forced Air, Gas
Cooling
- Central Air
Appliances
- Laundry: Ensuite
Features
- None
- Basement: None
- Has fireplace: No
Interior area
- Living area range: 900-999 null
Property
Parking
- Total spaces: 1
- Parking features: Underground
- Has garage: Yes
Features
- Exterior features: Open Balcony
Lot
- Features: Place Of Worship, Public Transit, School
Construction
Type & style
- Home type: Apartment
- Property subtype: Apartment
Materials
- Concrete
Community & HOA
HOA
- Amenities included: Concierge, Exercise Room, Game Room, Indoor Pool, Visitor Parking
- Services included: Heat Included, Common Elements Included
- HOA fee: C$670 monthly
- HOA name: TSCC
Location
- Region: Toronto
Financial & listing details
- Annual tax amount: C$2,639
- Date on market: 10/31/2025
ROYAL LEPAGE SIGNATURE REALTY
By pressing Contact Agent, you agree that the real estate professional identified above may call/text you about your search, which may involve use of automated means and pre-recorded/artificial voices. You don't need to consent as a condition of buying any property, goods, or services. Message/data rates may apply. You also agree to our Terms of Use. Zillow does not endorse any real estate professionals. We may share information about your recent and future site activity with your agent to help them understand what you're looking for in a home.
Price history
Price history
Price history is unavailable.
Public tax history
Public tax history
Tax history is unavailable.Climate risks
Neighborhood: Wexford
Nearby schools
GreatSchools rating
No schools nearby
We couldn't find any schools near this home.
