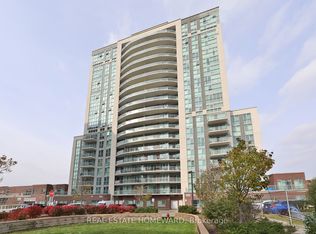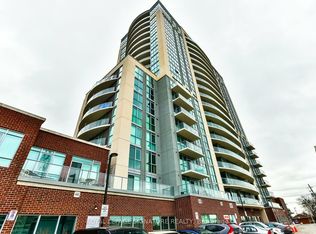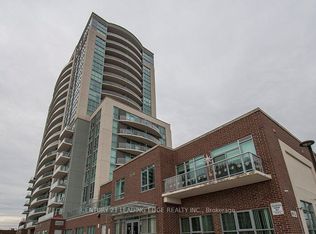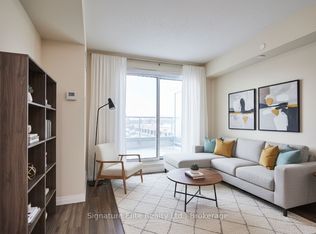Beautiful Bright Unit With 9' Ceiling In A New Building With Private Balcony And Open West View For Sun Set. Floor To Ceiling Window In Master Bedroom, Spacious Den Can Be Used As Home Office Or Second Bedroom. Kitchen Features Stainless Steel Frigidaire Appliances, Granite Countertop, In-Suit Laundry, Walk Out To Balcony. 24 Hrs Concierge, Indoor Pool, Gym And Rooftop Terrace.
This property is off market, which means it's not currently listed for sale or rent on Zillow. This may be different from what's available on other websites or public sources.



