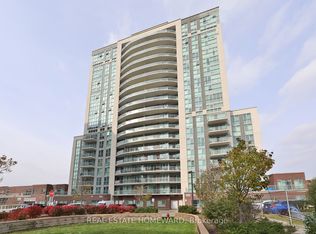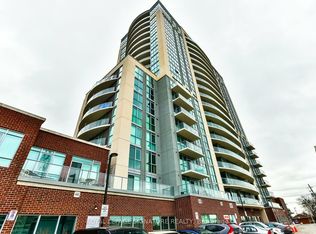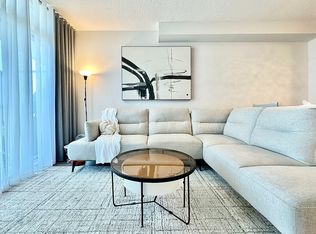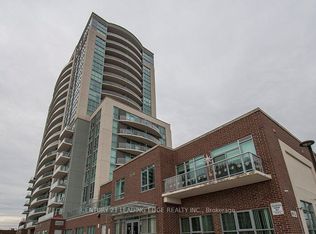Fantastic Sun Filled South Facing Unit Nearly 700 Sqf With 9 Foot Ceilings! Only 1 Of 2 Units In The Building With This Rare & Unique Design That Feels Like A 2 Bedroom Surrounded By A 244 Sqf Terrace. Huge Den Size Foyer Area W/Upgraded Kitchen Cabinetry & Granite Counters. Attractive Laminate Wood Flooring With Elegant Bathroom Tiling. Ensuite Washer/Dryer. 24Hr Security Concierge. Near Highways With Public Transit At Doorstep. A Beautifully Appointed Unit.
This property is off market, which means it's not currently listed for sale or rent on Zillow. This may be different from what's available on other websites or public sources.



