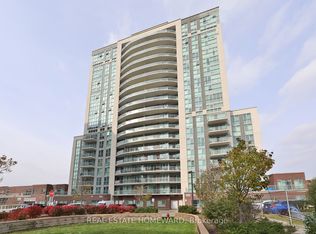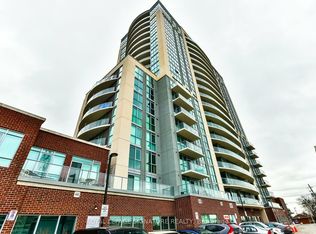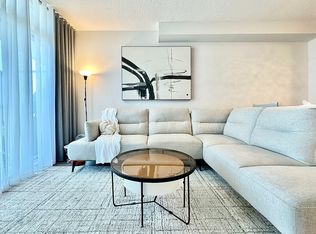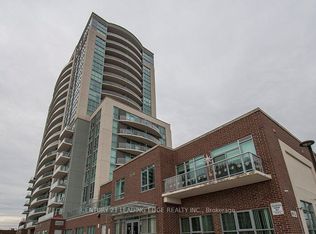Gorgeous, 3 Bed & 2 Bath, Bright & Spacious 1,115 Sqf, Corner Unit W/South West Exp. 4 Year New, Open Concept Living Area. Mirrored Sliding Doors In Foyer.12Mm Premium Laminate Flrs Thruout. Ceramic Flrs In Bthrms. Gourmet Kit W/European Style Cabinetry, Granite Counters, Glass Tiled Backsplash, 9Ft Ceilings & Floor To Ceiling Windows, Large 114 Sqft Balcony W/Panoramic City Views, Door Step Ttc, Mins To Dvp, 401. Surrounded By Schools, Shops.
This property is off market, which means it's not currently listed for sale or rent on Zillow. This may be different from what's available on other websites or public sources.



