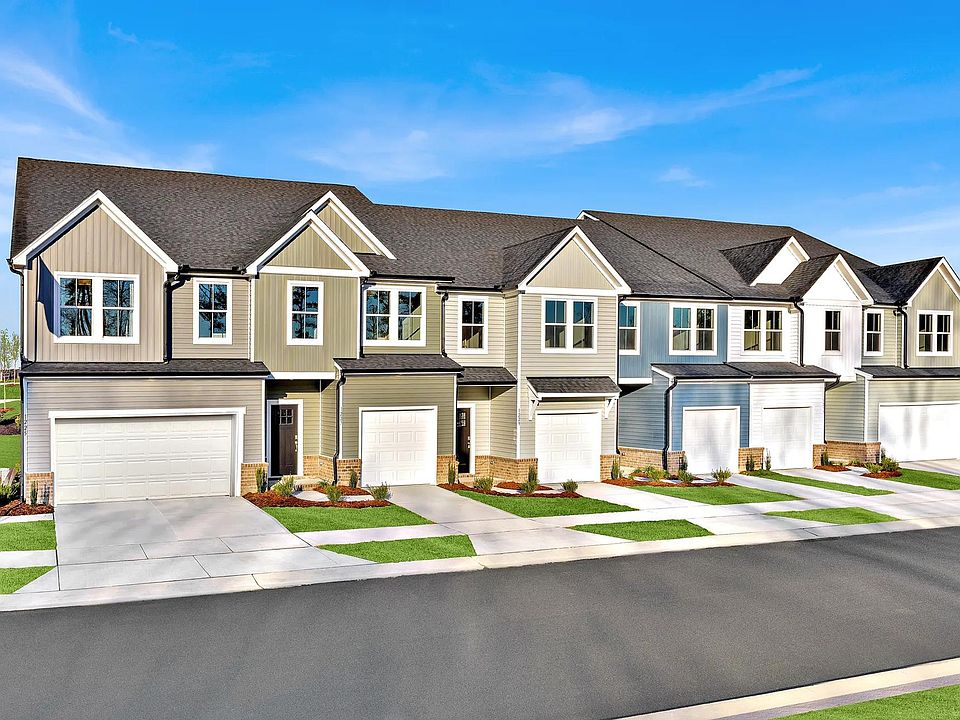$11,900 in Closing Costs with Preferred Lender! Luxury End Unit Townhome - The Wilmington Plan Amazing End Unit backing to Greenway and Woods! Welcome to the exquisite Wilmington plan, an end unit townhome that redefines modern living. With a spacious 1,820 square feet, this 2-story home offers 3 bedrooms, 2.5 baths, a 2-car garage, home office, and a versatile loft. Enjoy greenway access and convenient shopping in a coveted Wake Forest neighborhood. 5,000 in closing costs with preferred lender, Roof: 30 Year Warranty
New construction
$399,900
1328 Bessie Ct, Wake Forest, NC 27587
4beds
1,820sqft
Townhouse, Residential
Built in 2024
1,742 sqft lot
$399,800 Zestimate®
$220/sqft
$180/mo HOA
- 301 days
- on Zillow |
- 92 |
- 7 |
Zillow last checked: 7 hours ago
Listing updated: April 22, 2025 at 01:16pm
Listed by:
Joe Wolf 984-500-3719,
Drees Homes
Source: Doorify MLS,MLS#: 10039551
Travel times
Schedule tour
Select your preferred tour type — either in-person or real-time video tour — then discuss available options with the builder representative you're connected with.
Select a date
Facts & features
Interior
Bedrooms & bathrooms
- Bedrooms: 4
- Bathrooms: 3
- Full bathrooms: 2
- 1/2 bathrooms: 1
Heating
- Electric, Heat Pump, Zoned
Cooling
- Heat Pump, Zoned
Appliances
- Included: Electric Water Heater, ENERGY STAR Qualified Appliances
Features
- Flooring: Carpet, Combination, Wood
- Has fireplace: No
- Common walls with other units/homes: 1 Common Wall, End Unit
Interior area
- Total structure area: 1,820
- Total interior livable area: 1,820 sqft
- Finished area above ground: 1,820
- Finished area below ground: 0
Property
Parking
- Total spaces: 4
- Parking features: Garage
- Attached garage spaces: 2
- Uncovered spaces: 2
Features
- Levels: Two
- Stories: 2
- Patio & porch: Porch, Screened
- Has view: Yes
Lot
- Size: 1,742 sqft
- Dimensions: 94 x 20 x 94 x 20
Details
- Parcel number: SEE PLAT BOOK
- Special conditions: Standard
Construction
Type & style
- Home type: Townhouse
- Architectural style: Craftsman
- Property subtype: Townhouse, Residential
- Attached to another structure: Yes
Materials
- Vinyl Siding
- Foundation: Stem Walls
- Roof: Shingle
Condition
- New construction: Yes
- Year built: 2024
- Major remodel year: 2024
Details
- Builder name: DREES HOMES
Utilities & green energy
- Sewer: Public Sewer
- Water: Public
Community & HOA
Community
- Subdivision: Meadow at Jones Dairy Townhomes
HOA
- Has HOA: Yes
- Amenities included: Pool
- Services included: Maintenance Grounds, Maintenance Structure, Pest Control
- HOA fee: $540 quarterly
Location
- Region: Wake Forest
Financial & listing details
- Price per square foot: $220/sqft
- Date on market: 7/5/2024
About the community
Drees presents Meadow at Jones Dairy Townhomes in Rolesville/Wake Forest, NC. Take advantage of low-maintenance living with a location that offers quick access to desirable schools, shopping and downtown Raleigh. These luxurious townhomes are within a small-town community feel that you desire, yet still close to the action. Amenities include a swimming pool and nearby walking trails. Now is the time to move to Rolesville/Wake Forest in Wake County, one of the fastest-growing and best places to live in North Carolina!
Source: Drees Homes

