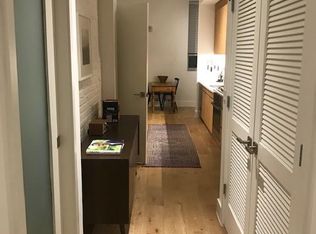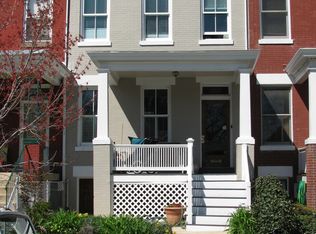Stately, flawless Capitol Hill Victorian steps off Lincoln Park. Historic elegance, contemporary convenience & custom touches throughout. Original hardwoods. Crown moulding. High end lighting. Chef's kitchen w/ granite, stainless, custom wood cabinets. Seeking space? 4BR/3.5BA, open LR/DR area, LL in-law suite, separate two-story garage, two decks, ample outdoor space will meet your needs.
This property is off market, which means it's not currently listed for sale or rent on Zillow. This may be different from what's available on other websites or public sources.


